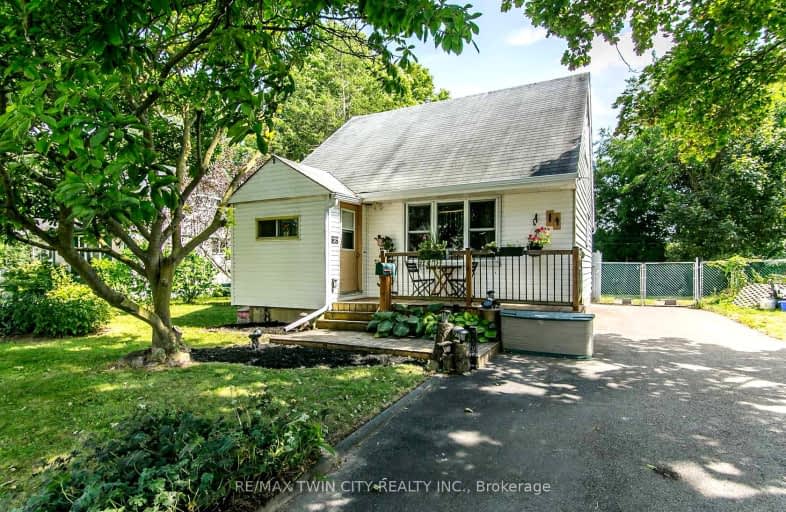Car-Dependent
- Most errands require a car.
43
/100
Some Transit
- Most errands require a car.
35
/100
Bikeable
- Some errands can be accomplished on bike.
63
/100

Centennial (Cambridge) Public School
Elementary: Public
1.60 km
Hillcrest Public School
Elementary: Public
0.82 km
St Elizabeth Catholic Elementary School
Elementary: Catholic
0.55 km
Our Lady of Fatima Catholic Elementary School
Elementary: Catholic
0.50 km
Woodland Park Public School
Elementary: Public
0.39 km
Hespeler Public School
Elementary: Public
0.95 km
ÉSC Père-René-de-Galinée
Secondary: Catholic
6.67 km
Glenview Park Secondary School
Secondary: Public
9.11 km
Galt Collegiate and Vocational Institute
Secondary: Public
6.76 km
Preston High School
Secondary: Public
6.74 km
Jacob Hespeler Secondary School
Secondary: Public
1.83 km
St Benedict Catholic Secondary School
Secondary: Catholic
3.99 km
-
Cresent Park
Cambridge ON 0.19km -
Red Wildfong Park
Cambridge ON N3C 4C6 1.38km -
Mill Race Park
36 Water St N (At Park Hill Rd), Cambridge ON N1R 3B1 4.34km
-
TD Canada Trust Branch and ATM
180 Holiday Inn Dr, Cambridge ON N3C 1Z4 2.3km -
BMO Bank of Montreal
600 Hespeler Rd, Waterloo ON N1R 8H2 3.57km -
President's Choice Financial ATM
400 Conestoga Blvd, Cambridge ON N1R 7L7 4.02km




