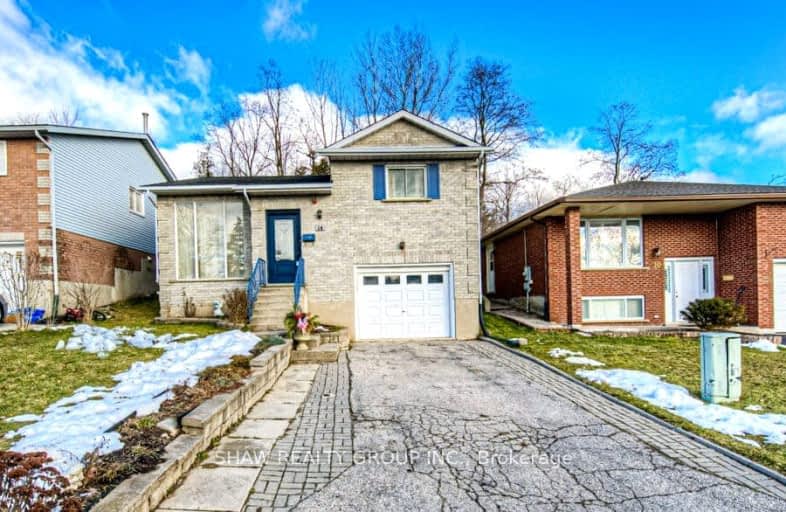Somewhat Walkable
- Some errands can be accomplished on foot.
54
/100
Some Transit
- Most errands require a car.
44
/100
Somewhat Bikeable
- Most errands require a car.
44
/100

Christ The King Catholic Elementary School
Elementary: Catholic
1.79 km
St Peter Catholic Elementary School
Elementary: Catholic
1.05 km
St Margaret Catholic Elementary School
Elementary: Catholic
1.83 km
Manchester Public School
Elementary: Public
1.14 km
St Anne Catholic Elementary School
Elementary: Catholic
0.82 km
Avenue Road Public School
Elementary: Public
1.30 km
Southwood Secondary School
Secondary: Public
3.94 km
Glenview Park Secondary School
Secondary: Public
3.02 km
Galt Collegiate and Vocational Institute
Secondary: Public
1.59 km
Monsignor Doyle Catholic Secondary School
Secondary: Catholic
3.57 km
Jacob Hespeler Secondary School
Secondary: Public
5.18 km
St Benedict Catholic Secondary School
Secondary: Catholic
2.15 km
-
Domm Park
55 Princess St, Cambridge ON 3.38km -
Dumfries Conservation Area
Dunbar Rd, Cambridge ON 3.47km -
Witmer Park
Cambridge ON 3.99km
-
CIBC
1125 Main St (at Water St), Cambridge ON N1R 5S7 2.03km -
TD Bank Financial Group
960 Franklin Blvd, Cambridge ON N1R 8R3 2.09km -
CIBC
395 Hespeler Rd (at Cambridge Mall), Cambridge ON N1R 6J1 3km














