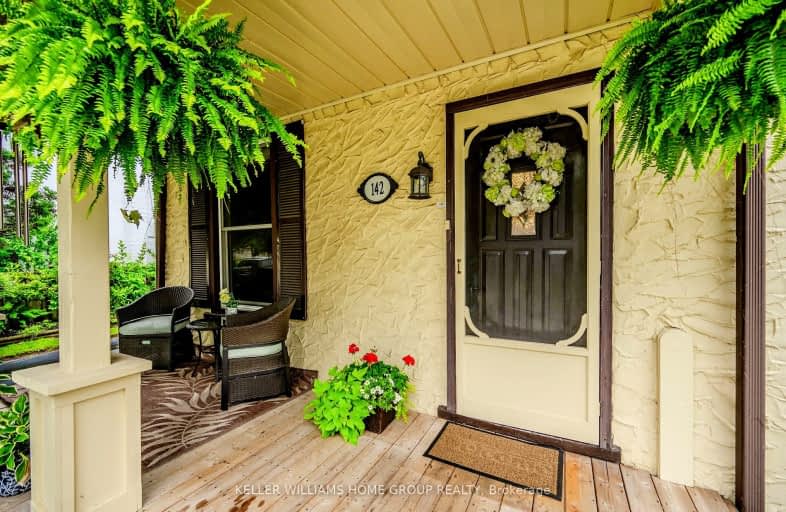Somewhat Walkable
- Most errands can be accomplished on foot.
70
/100
Some Transit
- Most errands require a car.
40
/100
Somewhat Bikeable
- Most errands require a car.
43
/100

St Francis Catholic Elementary School
Elementary: Catholic
1.84 km
St Gregory Catholic Elementary School
Elementary: Catholic
0.28 km
Central Public School
Elementary: Public
1.81 km
St Andrew's Public School
Elementary: Public
0.60 km
Highland Public School
Elementary: Public
1.11 km
Tait Street Public School
Elementary: Public
0.99 km
Southwood Secondary School
Secondary: Public
0.84 km
Glenview Park Secondary School
Secondary: Public
1.63 km
Galt Collegiate and Vocational Institute
Secondary: Public
2.48 km
Monsignor Doyle Catholic Secondary School
Secondary: Catholic
2.49 km
Preston High School
Secondary: Public
5.77 km
St Benedict Catholic Secondary School
Secondary: Catholic
5.39 km














