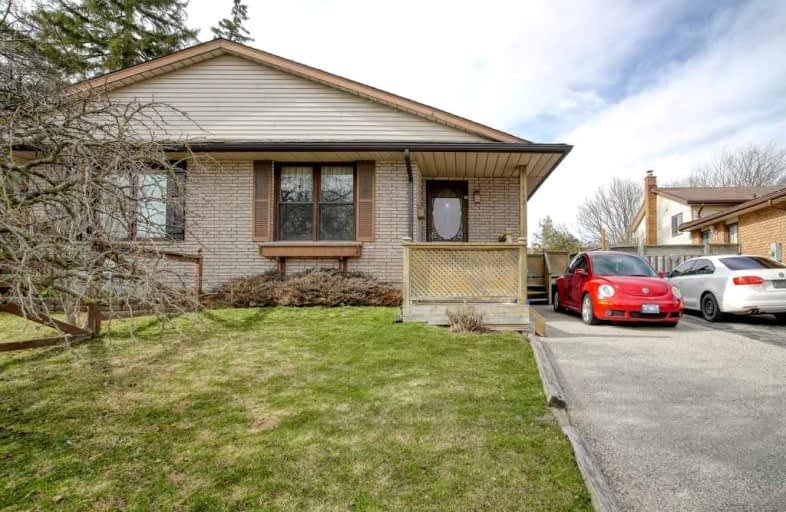Car-Dependent
- Almost all errands require a car.
17
/100
Some Transit
- Most errands require a car.
36
/100
Bikeable
- Some errands can be accomplished on bike.
50
/100

St Gregory Catholic Elementary School
Elementary: Catholic
0.63 km
Blair Road Public School
Elementary: Public
2.66 km
St Andrew's Public School
Elementary: Public
1.14 km
St Augustine Catholic Elementary School
Elementary: Catholic
2.33 km
Highland Public School
Elementary: Public
1.13 km
Tait Street Public School
Elementary: Public
1.46 km
Southwood Secondary School
Secondary: Public
0.18 km
Glenview Park Secondary School
Secondary: Public
2.29 km
Galt Collegiate and Vocational Institute
Secondary: Public
2.59 km
Monsignor Doyle Catholic Secondary School
Secondary: Catholic
3.16 km
Preston High School
Secondary: Public
5.29 km
St Benedict Catholic Secondary School
Secondary: Catholic
5.52 km
-
Mill Race Park
36 Water St N (At Park Hill Rd), Cambridge ON N1R 3B1 6.05km -
River Bluffs Park
211 George St N, Cambridge ON 2.24km -
Manchester Public School Playground
3.06km
-
Localcoin Bitcoin ATM - Little Short Stop
130 Cedar St, Cambridge ON N1S 1W4 0.56km -
CIBC
11 Main St, Cambridge ON N1R 1V5 1.92km -
Scotiabank
72 Main St (Ainslie), Cambridge ON N1R 1V7 2.08km






