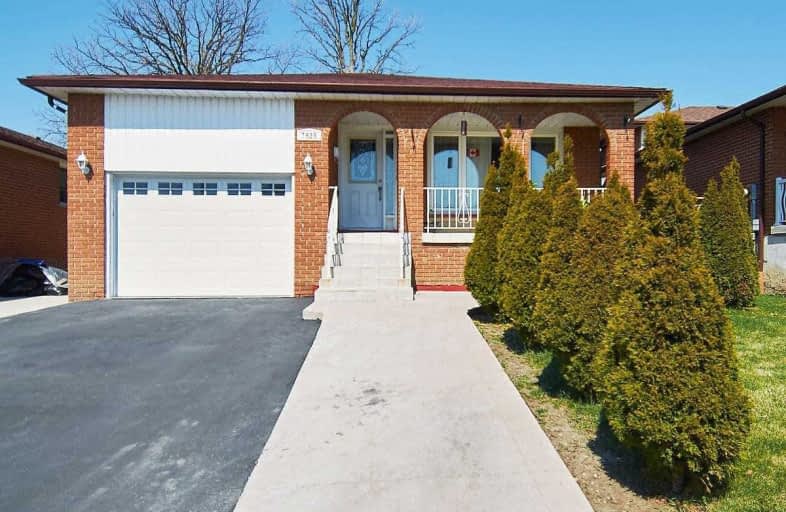Sold on Apr 13, 2021
Note: Property is not currently for sale or for rent.

-
Type: Detached
-
Style: Backsplit 5
-
Lot Size: 42 x 115.66 Feet
-
Age: No Data
-
Taxes: $4,472 per year
-
Days on Site: 5 Days
-
Added: Apr 08, 2021 (5 days on market)
-
Updated:
-
Last Checked: 3 months ago
-
MLS®#: W5185796
-
Listed By: Century 21 people`s choice realty inc., brokerage
Stunning 5 Lvl Backsplit Detached Home In The Malton Community.Excellent Opportunity For Investors To Own This House With 3 Rental Units.Let's Tenants Pay Your Mortgage!Rare To Find House With 5 Full Wshrm, Pot Lights, Electric Car Charger Line, Entry To House Thrgh Garage.New Garage Door.Roof (2019)!Attic Insulation (2019)!Extended Driveway!Concrete All Around Home.Park Behind The House.Close To Hwy427, Hwy401 & Mall.
Extras
Minutes From Shopping Center & School. S/S Fridge, S/S Stove, S/S Washer, S/S Dryer, 3 Fridges & 2 Stoves In The Basement. Garage Door Opener. Hot Water Tank (Rental). Exclusions: Electric Car Charger & 2 Freezers.
Property Details
Facts for 7628 Middleshire Drive, Mississauga
Status
Days on Market: 5
Last Status: Sold
Sold Date: Apr 13, 2021
Closed Date: Jun 16, 2021
Expiry Date: Aug 26, 2021
Sold Price: $1,163,000
Unavailable Date: Apr 13, 2021
Input Date: Apr 08, 2021
Prior LSC: Listing with no contract changes
Property
Status: Sale
Property Type: Detached
Style: Backsplit 5
Area: Mississauga
Community: Malton
Availability Date: 60 Days
Inside
Bedrooms: 5
Bedrooms Plus: 3
Bathrooms: 5
Kitchens: 1
Kitchens Plus: 2
Rooms: 8
Den/Family Room: Yes
Air Conditioning: Central Air
Fireplace: No
Washrooms: 5
Building
Basement: Finished
Basement 2: Sep Entrance
Heat Type: Forced Air
Heat Source: Gas
Exterior: Brick Front
Water Supply: Municipal
Special Designation: Unknown
Parking
Driveway: Private
Garage Spaces: 1
Garage Type: Built-In
Covered Parking Spaces: 4
Total Parking Spaces: 5
Fees
Tax Year: 2020
Tax Legal Description: Pl 946 Lt 43
Taxes: $4,472
Highlights
Feature: Park
Feature: School
Land
Cross Street: Darcel/Finch
Municipality District: Mississauga
Fronting On: North
Pool: None
Sewer: Sewers
Lot Depth: 115.66 Feet
Lot Frontage: 42 Feet
Acres: < .50
Additional Media
- Virtual Tour: http://www.myvisuallistings.com/vtnb/309154
Rooms
Room details for 7628 Middleshire Drive, Mississauga
| Type | Dimensions | Description |
|---|---|---|
| Living Main | 5.75 x 3.80 | |
| Dining Main | 3.86 x 3.35 | |
| Kitchen Main | 4.92 x 3.10 | |
| Master Upper | 3.72 x 4.25 | |
| 2nd Br Upper | 2.75 x 3.92 | |
| 3rd Br Upper | 2.70 x 2.85 | |
| Family Lower | 3.38 x 8.38 | |
| 4th Br Lower | 5.50 x 3.85 | |
| Kitchen Bsmt | 3.00 x 4.65 | |
| Br Bsmt | - | |
| Br Bsmt | - |
| XXXXXXXX | XXX XX, XXXX |
XXXX XXX XXXX |
$X,XXX,XXX |
| XXX XX, XXXX |
XXXXXX XXX XXXX |
$X,XXX,XXX | |
| XXXXXXXX | XXX XX, XXXX |
XXXX XXX XXXX |
$XXX,XXX |
| XXX XX, XXXX |
XXXXXX XXX XXXX |
$XXX,XXX |
| XXXXXXXX XXXX | XXX XX, XXXX | $1,163,000 XXX XXXX |
| XXXXXXXX XXXXXX | XXX XX, XXXX | $1,089,000 XXX XXXX |
| XXXXXXXX XXXX | XXX XX, XXXX | $686,000 XXX XXXX |
| XXXXXXXX XXXXXX | XXX XX, XXXX | $659,000 XXX XXXX |

St Raphael School
Elementary: CatholicCorliss Public School
Elementary: PublicBrandon Gate Public School
Elementary: PublicDarcel Avenue Senior Public School
Elementary: PublicDunrankin Drive Public School
Elementary: PublicHoly Cross School
Elementary: CatholicAscension of Our Lord Secondary School
Secondary: CatholicHoly Cross Catholic Academy High School
Secondary: CatholicFather Henry Carr Catholic Secondary School
Secondary: CatholicNorth Albion Collegiate Institute
Secondary: PublicWest Humber Collegiate Institute
Secondary: PublicLincoln M. Alexander Secondary School
Secondary: Public- 5 bath
- 6 bed
- 2000 sqft
7615 Netherwood Road, Mississauga, Ontario • L4T 3G8 • Malton
- 4 bath
- 5 bed
3794 Woodruff Crescent, Mississauga, Ontario • L4T 1T9 • Malton




