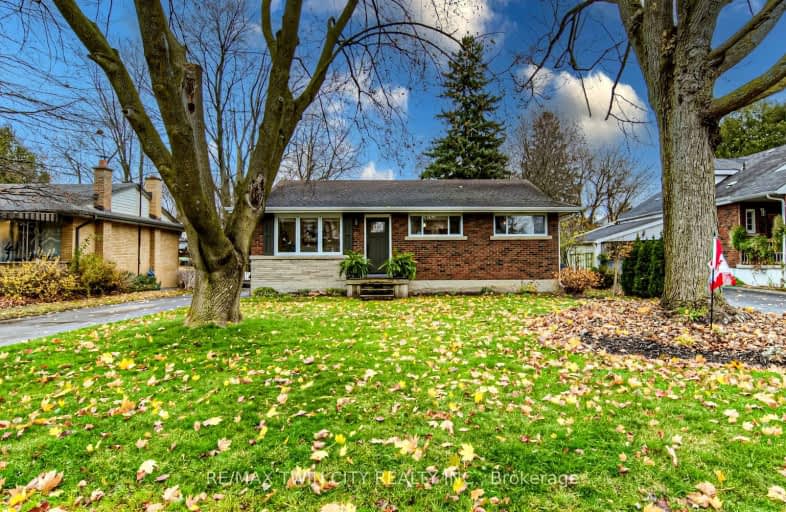Somewhat Walkable
- Some errands can be accomplished on foot.
67
/100
Some Transit
- Most errands require a car.
42
/100
Bikeable
- Some errands can be accomplished on bike.
67
/100

Preston Public School
Elementary: Public
0.72 km
ÉÉC Saint-Noël-Chabanel-Cambridge
Elementary: Catholic
0.90 km
Grand View Public School
Elementary: Public
0.99 km
St Michael Catholic Elementary School
Elementary: Catholic
0.44 km
Coronation Public School
Elementary: Public
0.33 km
William G Davis Public School
Elementary: Public
0.49 km
ÉSC Père-René-de-Galinée
Secondary: Catholic
3.86 km
Southwood Secondary School
Secondary: Public
5.54 km
Galt Collegiate and Vocational Institute
Secondary: Public
4.15 km
Preston High School
Secondary: Public
1.61 km
Jacob Hespeler Secondary School
Secondary: Public
3.30 km
St Benedict Catholic Secondary School
Secondary: Catholic
3.90 km







