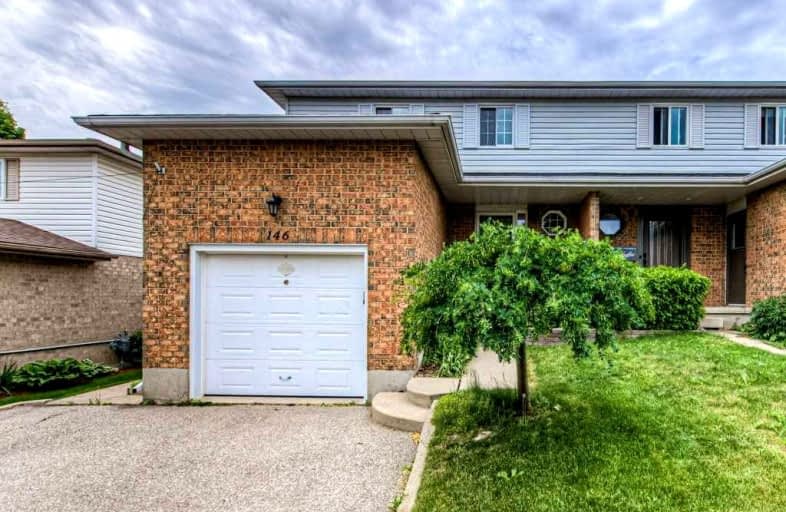
Centennial (Cambridge) Public School
Elementary: Public
2.14 km
Hillcrest Public School
Elementary: Public
1.62 km
St Gabriel Catholic Elementary School
Elementary: Catholic
0.43 km
Our Lady of Fatima Catholic Elementary School
Elementary: Catholic
1.89 km
Hespeler Public School
Elementary: Public
2.64 km
Silverheights Public School
Elementary: Public
0.24 km
ÉSC Père-René-de-Galinée
Secondary: Catholic
5.52 km
Southwood Secondary School
Secondary: Public
10.40 km
Galt Collegiate and Vocational Institute
Secondary: Public
8.19 km
Preston High School
Secondary: Public
6.87 km
Jacob Hespeler Secondary School
Secondary: Public
2.76 km
St Benedict Catholic Secondary School
Secondary: Catholic
5.76 km










