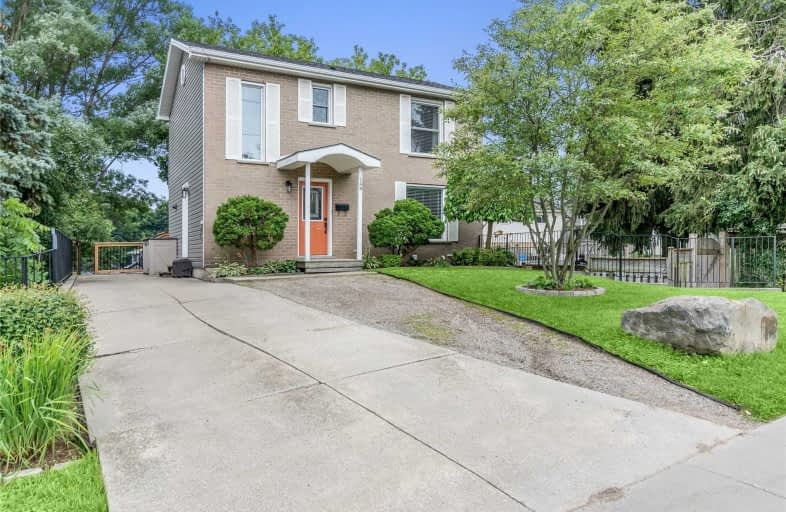Sold on Jul 15, 2021
Note: Property is not currently for sale or for rent.

-
Type: Detached
-
Style: 2-Storey
-
Lot Size: 43 x 65 Feet
-
Age: No Data
-
Taxes: $3,167 per year
-
Days on Site: 7 Days
-
Added: Jul 08, 2021 (1 week on market)
-
Updated:
-
Last Checked: 3 months ago
-
MLS®#: X5300340
-
Listed By: Ipro realty ltd., brokerage
Beautiful Detached Home In Desirable Hespeler. This Well Kept Cozy Home Features 3 Bedrooms & 2 Washrooms. Boasts Large Windows, Walk Out Basement & Large Deck Perfect For Hosting Get Togethers! Minutes From 401 Access, Great Schools And All Your Shopping Needs. Walking Distance To Victoria Park & Bike/Hiking Trails. 2015 Shingles, 2016 Furnace & A/C Washer/Dryer, 2017 Siding, Dishwasher & Front Door, 2018 2nd Floor Flooring, 2019 Deck, 2021 Fridge, Stove
Extras
Inc: Ss Stove, Ss Hood Vent, Ss Fridge, Ss Dishwasher, Washer & Dryer, Window Blinds, All Electrical Light Fixtures, A/C, Water Softener, Gas Line For Bbq, Shed. Exc: All Window Curtains
Property Details
Facts for 148 Fisher Mills Road, Cambridge
Status
Days on Market: 7
Last Status: Sold
Sold Date: Jul 15, 2021
Closed Date: Sep 01, 2021
Expiry Date: Sep 30, 2021
Sold Price: $682,000
Unavailable Date: Jul 15, 2021
Input Date: Jul 08, 2021
Prior LSC: Listing with no contract changes
Property
Status: Sale
Property Type: Detached
Style: 2-Storey
Area: Cambridge
Availability Date: Flexible
Inside
Bedrooms: 3
Bathrooms: 2
Kitchens: 1
Rooms: 6
Den/Family Room: No
Air Conditioning: Central Air
Fireplace: No
Washrooms: 2
Building
Basement: Fin W/O
Basement 2: Full
Heat Type: Forced Air
Heat Source: Gas
Exterior: Brick
Exterior: Vinyl Siding
Water Supply: Municipal
Special Designation: Unknown
Other Structures: Garden Shed
Parking
Driveway: Private
Garage Type: None
Covered Parking Spaces: 3
Total Parking Spaces: 3
Fees
Tax Year: 2020
Tax Legal Description: Pt Blk A, Pl 1324, As In 1334906, Cambridge
Taxes: $3,167
Highlights
Feature: Fenced Yard
Feature: Park
Feature: School
Feature: Wooded/Treed
Land
Cross Street: Hespeler To Fisher M
Municipality District: Cambridge
Fronting On: South
Pool: None
Sewer: Sewers
Lot Depth: 65 Feet
Lot Frontage: 43 Feet
Acres: < .50
Zoning: Residential
Additional Media
- Virtual Tour: https://tours.virtualgta.com/1865340?idx=1
Rooms
Room details for 148 Fisher Mills Road, Cambridge
| Type | Dimensions | Description |
|---|---|---|
| Living Main | 3.76 x 3.05 | Laminate, Large Window |
| Dining Main | 3.76 x 2.92 | Laminate, W/O To Deck |
| Kitchen Main | 2.87 x 4.37 | Stainless Steel Appl, Eat-In Kitchen, Large Window |
| Master 2nd | 2.92 x 3.96 | Laminate, Large Closet, Closet |
| 2nd Br 2nd | 2.95 x 3.05 | Laminate, Large Closet, Large Window |
| 3rd Br 2nd | 2.74 x 3.96 | Laminate, Closet, Window |
| Den Bsmt | 2.97 x 4.06 | Laminate, Large Window, Large Closet |
| Exercise Bsmt | 2.97 x 4.06 | Laminate, W/O To Patio, Double Doors |
| Laundry Bsmt | - |
| XXXXXXXX | XXX XX, XXXX |
XXXX XXX XXXX |
$XXX,XXX |
| XXX XX, XXXX |
XXXXXX XXX XXXX |
$XXX,XXX |
| XXXXXXXX XXXX | XXX XX, XXXX | $682,000 XXX XXXX |
| XXXXXXXX XXXXXX | XXX XX, XXXX | $475,000 XXX XXXX |

Centennial (Cambridge) Public School
Elementary: PublicHillcrest Public School
Elementary: PublicSt Gabriel Catholic Elementary School
Elementary: CatholicOur Lady of Fatima Catholic Elementary School
Elementary: CatholicHespeler Public School
Elementary: PublicSilverheights Public School
Elementary: PublicÉSC Père-René-de-Galinée
Secondary: CatholicSouthwood Secondary School
Secondary: PublicGalt Collegiate and Vocational Institute
Secondary: PublicPreston High School
Secondary: PublicJacob Hespeler Secondary School
Secondary: PublicSt Benedict Catholic Secondary School
Secondary: Catholic

