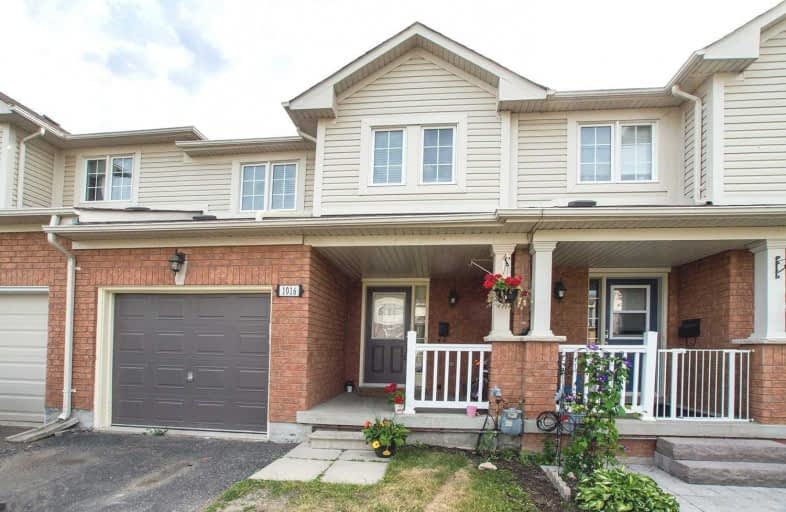
Campbell Children's School
Elementary: Hospital
1.22 km
St John XXIII Catholic School
Elementary: Catholic
2.38 km
Dr Emily Stowe School
Elementary: Public
2.83 km
St. Mother Teresa Catholic Elementary School
Elementary: Catholic
1.73 km
Forest View Public School
Elementary: Public
2.77 km
Dr G J MacGillivray Public School
Elementary: Public
1.58 km
DCE - Under 21 Collegiate Institute and Vocational School
Secondary: Public
5.04 km
G L Roberts Collegiate and Vocational Institute
Secondary: Public
4.07 km
Monsignor John Pereyma Catholic Secondary School
Secondary: Catholic
3.15 km
Courtice Secondary School
Secondary: Public
4.15 km
Holy Trinity Catholic Secondary School
Secondary: Catholic
3.37 km
Eastdale Collegiate and Vocational Institute
Secondary: Public
4.23 km














