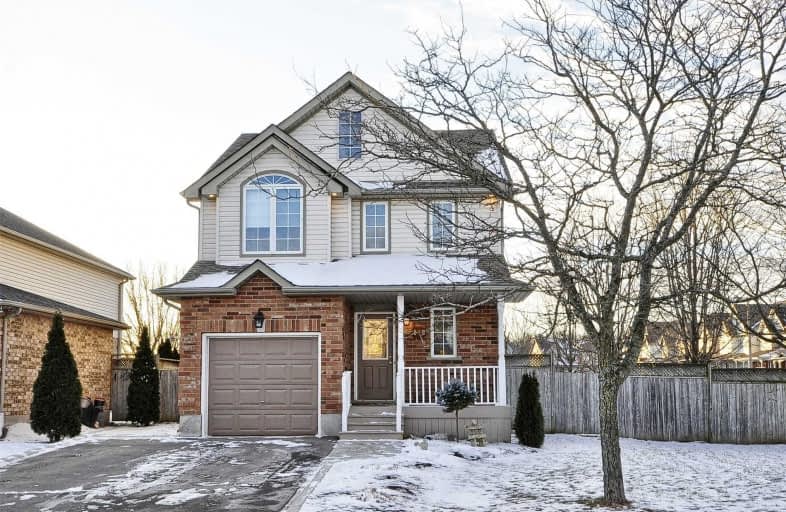
Hillcrest Public School
Elementary: Public
0.52 km
St Gabriel Catholic Elementary School
Elementary: Catholic
1.70 km
St Elizabeth Catholic Elementary School
Elementary: Catholic
0.96 km
Our Lady of Fatima Catholic Elementary School
Elementary: Catholic
0.46 km
Woodland Park Public School
Elementary: Public
0.67 km
Hespeler Public School
Elementary: Public
1.78 km
ÉSC Père-René-de-Galinée
Secondary: Catholic
7.14 km
Glenview Park Secondary School
Secondary: Public
9.87 km
Galt Collegiate and Vocational Institute
Secondary: Public
7.56 km
Preston High School
Secondary: Public
7.50 km
Jacob Hespeler Secondary School
Secondary: Public
2.62 km
St Benedict Catholic Secondary School
Secondary: Catholic
4.75 km




