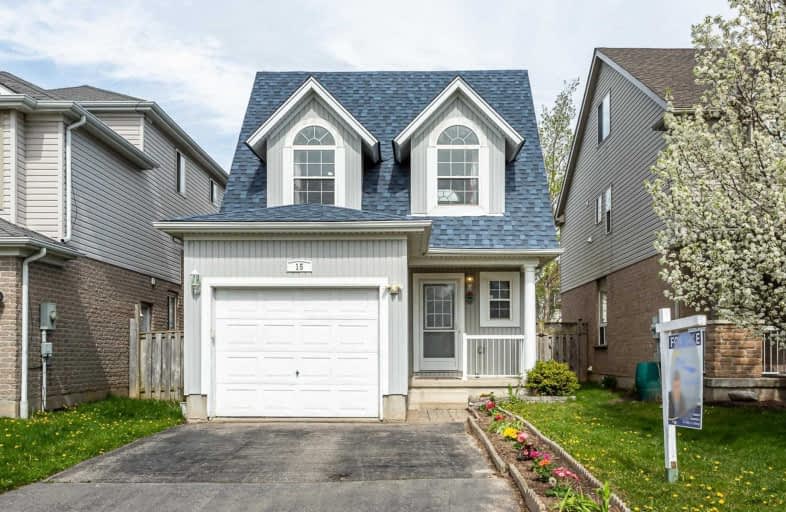
Hillcrest Public School
Elementary: Public
1.52 km
St Gabriel Catholic Elementary School
Elementary: Catholic
2.72 km
St Elizabeth Catholic Elementary School
Elementary: Catholic
0.40 km
Our Lady of Fatima Catholic Elementary School
Elementary: Catholic
1.21 km
Woodland Park Public School
Elementary: Public
0.64 km
Hespeler Public School
Elementary: Public
1.47 km
Glenview Park Secondary School
Secondary: Public
8.90 km
Galt Collegiate and Vocational Institute
Secondary: Public
6.72 km
Monsignor Doyle Catholic Secondary School
Secondary: Catholic
9.41 km
Preston High School
Secondary: Public
7.30 km
Jacob Hespeler Secondary School
Secondary: Public
2.47 km
St Benedict Catholic Secondary School
Secondary: Catholic
3.82 km





