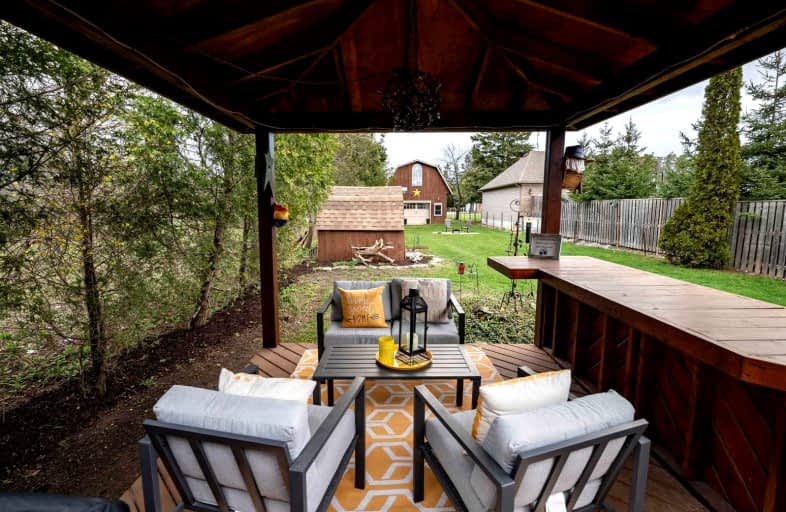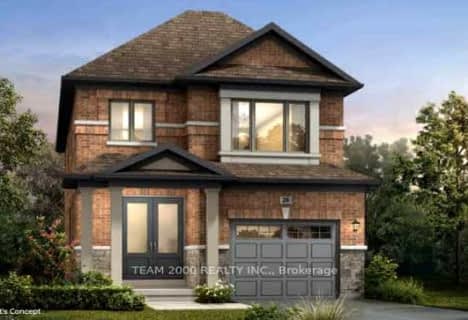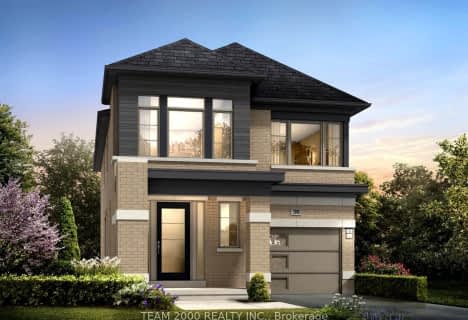
Video Tour

Parkway Public School
Elementary: Public
4.06 km
St Joseph Catholic Elementary School
Elementary: Catholic
3.43 km
Preston Public School
Elementary: Public
4.51 km
Grand View Public School
Elementary: Public
3.96 km
St Michael Catholic Elementary School
Elementary: Catholic
4.79 km
St Augustine Catholic Elementary School
Elementary: Catholic
3.61 km
ÉSC Père-René-de-Galinée
Secondary: Catholic
7.19 km
Southwood Secondary School
Secondary: Public
3.43 km
Glenview Park Secondary School
Secondary: Public
5.87 km
Galt Collegiate and Vocational Institute
Secondary: Public
4.85 km
Monsignor Doyle Catholic Secondary School
Secondary: Catholic
6.76 km
Preston High School
Secondary: Public
3.63 km













