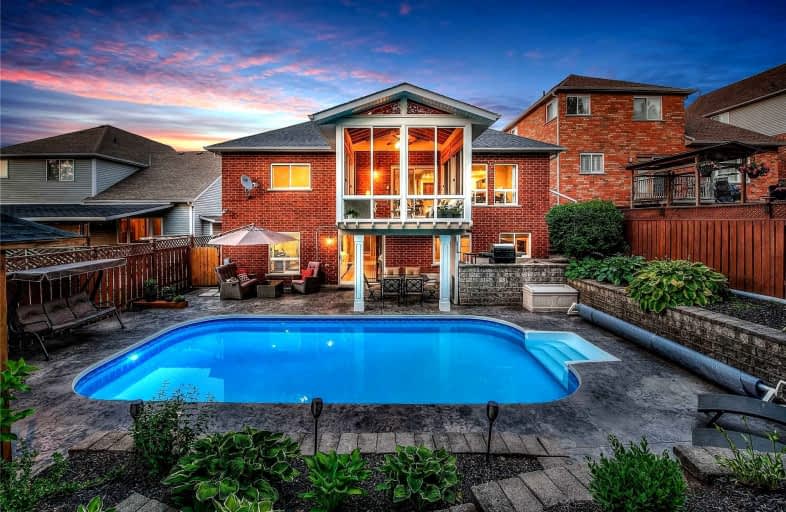
Hillcrest Public School
Elementary: Public
0.27 km
St Gabriel Catholic Elementary School
Elementary: Catholic
1.14 km
St Elizabeth Catholic Elementary School
Elementary: Catholic
1.40 km
Our Lady of Fatima Catholic Elementary School
Elementary: Catholic
0.57 km
Woodland Park Public School
Elementary: Public
1.10 km
Silverheights Public School
Elementary: Public
1.32 km
ÉSC Père-René-de-Galinée
Secondary: Catholic
6.76 km
Glenview Park Secondary School
Secondary: Public
10.17 km
Galt Collegiate and Vocational Institute
Secondary: Public
7.79 km
Preston High School
Secondary: Public
7.39 km
Jacob Hespeler Secondary School
Secondary: Public
2.61 km
St Benedict Catholic Secondary School
Secondary: Catholic
5.05 km









