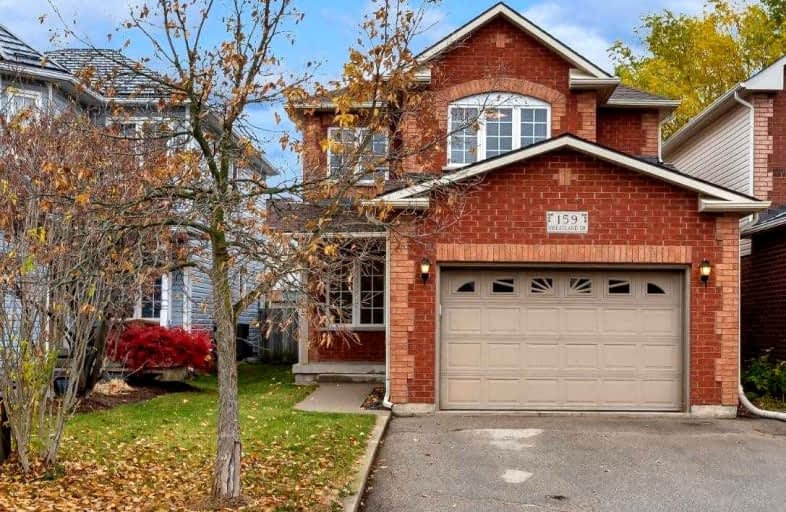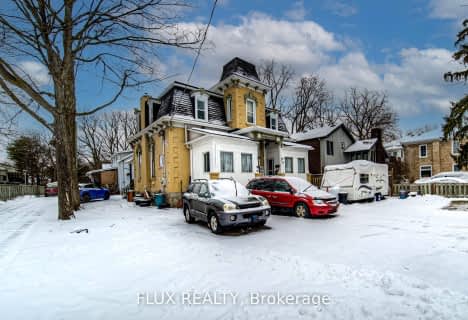
Video Tour

St Francis Catholic Elementary School
Elementary: Catholic
1.12 km
St Vincent de Paul Catholic Elementary School
Elementary: Catholic
1.47 km
Chalmers Street Public School
Elementary: Public
1.72 km
Tait Street Public School
Elementary: Public
1.66 km
Stewart Avenue Public School
Elementary: Public
1.29 km
Holy Spirit Catholic Elementary School
Elementary: Catholic
1.64 km
W Ross Macdonald Provincial Secondary School
Secondary: Provincial
8.15 km
Southwood Secondary School
Secondary: Public
3.08 km
Glenview Park Secondary School
Secondary: Public
1.07 km
Galt Collegiate and Vocational Institute
Secondary: Public
3.74 km
Monsignor Doyle Catholic Secondary School
Secondary: Catholic
0.60 km
St Benedict Catholic Secondary School
Secondary: Catholic
6.13 km













