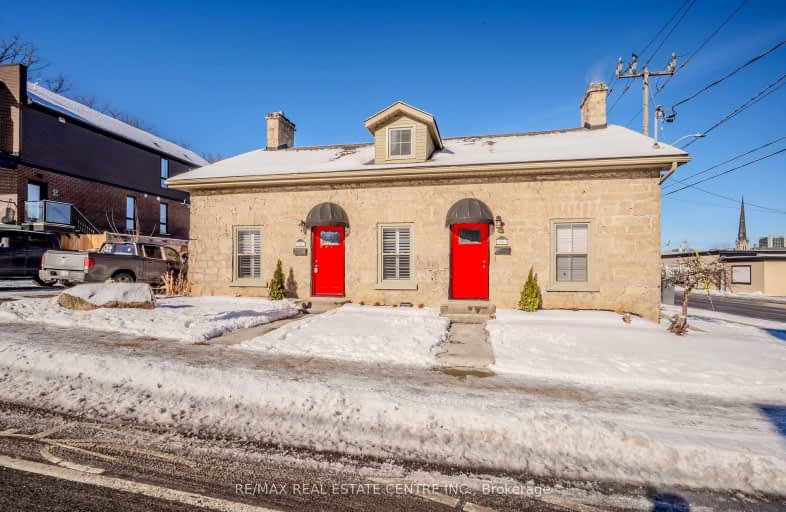Walker's Paradise
- Daily errands do not require a car.
95
/100
Good Transit
- Some errands can be accomplished by public transportation.
55
/100
Very Bikeable
- Most errands can be accomplished on bike.
76
/100

St Francis Catholic Elementary School
Elementary: Catholic
1.58 km
St Gregory Catholic Elementary School
Elementary: Catholic
1.01 km
Central Public School
Elementary: Public
0.78 km
St Andrew's Public School
Elementary: Public
0.69 km
Manchester Public School
Elementary: Public
1.66 km
Highland Public School
Elementary: Public
0.69 km
Southwood Secondary School
Secondary: Public
1.63 km
Glenview Park Secondary School
Secondary: Public
1.50 km
Galt Collegiate and Vocational Institute
Secondary: Public
1.36 km
Monsignor Doyle Catholic Secondary School
Secondary: Catholic
2.46 km
Preston High School
Secondary: Public
5.38 km
St Benedict Catholic Secondary School
Secondary: Catholic
4.20 km
-
Manchester Public School Playground
1.71km -
Gordon Chaplin Park
Cambridge ON 1.99km -
Settlers Fork
720 Riverside Dr, Cambridge ON 5.23km
-
CIBC
11 Main St, Cambridge ON N1R 1V5 0.36km -
Meridian Credit Union ATM
125 Dundas St N, Cambridge ON N1R 5N6 1.96km -
Localcoin Bitcoin ATM - Little Short Stop - Norfolk Ave
7 Norfolk Ave, Cambridge ON N1R 3T5 2.19km














