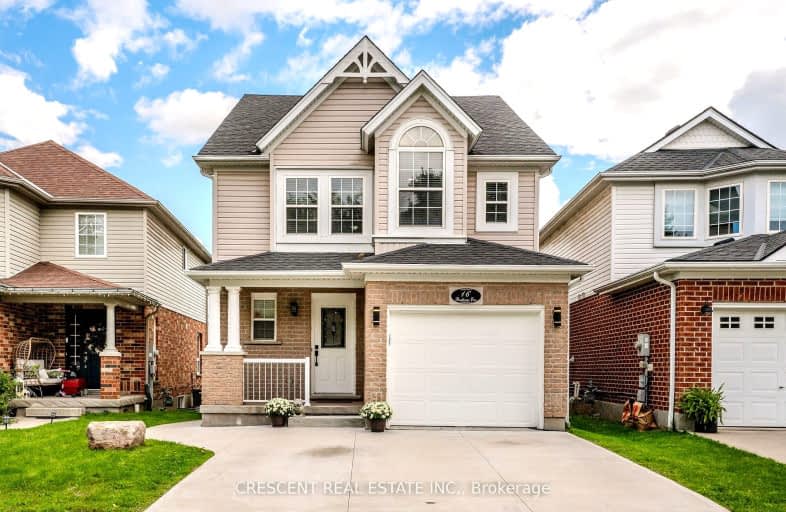Sold on Aug 17, 2016
Note: Property is not currently for sale or for rent.

-
Type: Detached
-
Style: 2 1/2 Storey
-
Lot Size: 0 x 133 Feet
-
Age: 6-15 years
-
Taxes: $4,156 per year
-
Days on Site: 7 Days
-
Added: Dec 19, 2024 (1 week on market)
-
Updated:
-
Last Checked: 3 months ago
-
MLS®#: X11247817
-
Listed By: Re/max real estate centre inc brokerage
Fabulous home for the growing family is located in a popular Hespeler neighbourhood close to parks,shops, restaurants, schools, public transit and only minutes to the 401. This 3 bedroom, 3 bathroom, 2015 sqft home are finished top to bottom and includes many great upgrades. On the main level you will find a huge kitchen, living room with a gas fireplace and hardwood flooring. The upper level features a large master bedroom with Cathedral ceiling, a walk-in closet and ensuite privilege, 2 additional generously sized bedrooms, and a 5-pc bath. Going up to an additional upper level with a spacious loft featuring 2 large windows for a great view. The fully finished basement with George fire place offers a ideal recreational space for you and your kids. The huge backyard comes fully fenced and face no neighbours, features a deck perfect for entertaining. This home is move in ready and a must see don't delay book your viewing today!
Property Details
Facts for 16 BARTLEMAN Crescent, Cambridge
Status
Days on Market: 7
Last Status: Sold
Sold Date: Aug 17, 2016
Closed Date: Oct 26, 2016
Expiry Date: Oct 31, 2016
Sold Price: $460,500
Unavailable Date: Aug 17, 2016
Input Date: Aug 10, 2016
Prior LSC: Sold
Property
Status: Sale
Property Type: Detached
Style: 2 1/2 Storey
Age: 6-15
Area: Cambridge
Availability Date: 60-89Days
Assessment Amount: $338,000
Assessment Year: 2016
Inside
Bedrooms: 3
Bathrooms: 3
Kitchens: 1
Rooms: 10
Air Conditioning: Central Air
Fireplace: Yes
Laundry: Ensuite
Washrooms: 3
Building
Basement: Finished
Basement 2: Walk-Up
Heat Type: Forced Air
Heat Source: Gas
Exterior: Brick
Exterior: Vinyl Siding
Elevator: N
UFFI: No
Green Verification Status: N
Water Supply Type: Unknown
Water Supply: Municipal
Special Designation: Unknown
Retirement: N
Parking
Driveway: Front Yard
Garage Spaces: 1
Garage Type: Attached
Covered Parking Spaces: 2
Total Parking Spaces: 3
Fees
Tax Year: 2016
Tax Legal Description: LOT 79, PLAN 58M-222, LT89547; CAMBRIDGE(Full Land Description
Taxes: $4,156
Land
Cross Street: Patton dr. Hwy 401 a
Municipality District: Cambridge
Parcel Number: 037650575
Pool: None
Sewer: Sewers
Lot Depth: 133 Feet
Acres: < .50
Zoning: res
Rooms
Room details for 16 BARTLEMAN Crescent, Cambridge
| Type | Dimensions | Description |
|---|---|---|
| Great Rm Main | 3.65 x 6.19 | |
| Kitchen Main | 3.25 x 4.08 | |
| Dining Main | 2.43 x 3.27 | |
| Bathroom Main | - | |
| Prim Bdrm 2nd | 4.03 x 5.71 | |
| Br 2nd | 3.25 x 3.37 | |
| Br 2nd | 3.14 x 3.58 | |
| Bathroom 2nd | - | |
| Loft 3rd | 4.26 x 6.60 | |
| Rec Bsmt | 3.37 x 6.14 | |
| Bathroom Bsmt | - | |
| Laundry 2nd | - |
| XXXXXXXX | XXX XX, XXXX |
XXXX XXX XXXX |
$XXX,XXX |
| XXX XX, XXXX |
XXXXXX XXX XXXX |
$XXX,XXX | |
| XXXXXXXX | XXX XX, XXXX |
XXXX XXX XXXX |
$XXX,XXX |
| XXX XX, XXXX |
XXXXXX XXX XXXX |
$XXX,XXX |
| XXXXXXXX XXXX | XXX XX, XXXX | $460,500 XXX XXXX |
| XXXXXXXX XXXXXX | XXX XX, XXXX | $454,900 XXX XXXX |
| XXXXXXXX XXXX | XXX XX, XXXX | $915,000 XXX XXXX |
| XXXXXXXX XXXXXX | XXX XX, XXXX | $938,000 XXX XXXX |

Centennial (Cambridge) Public School
Elementary: PublicHillcrest Public School
Elementary: PublicSt Elizabeth Catholic Elementary School
Elementary: CatholicOur Lady of Fatima Catholic Elementary School
Elementary: CatholicWoodland Park Public School
Elementary: PublicHespeler Public School
Elementary: PublicGlenview Park Secondary School
Secondary: PublicGalt Collegiate and Vocational Institute
Secondary: PublicMonsignor Doyle Catholic Secondary School
Secondary: CatholicPreston High School
Secondary: PublicJacob Hespeler Secondary School
Secondary: PublicSt Benedict Catholic Secondary School
Secondary: Catholic