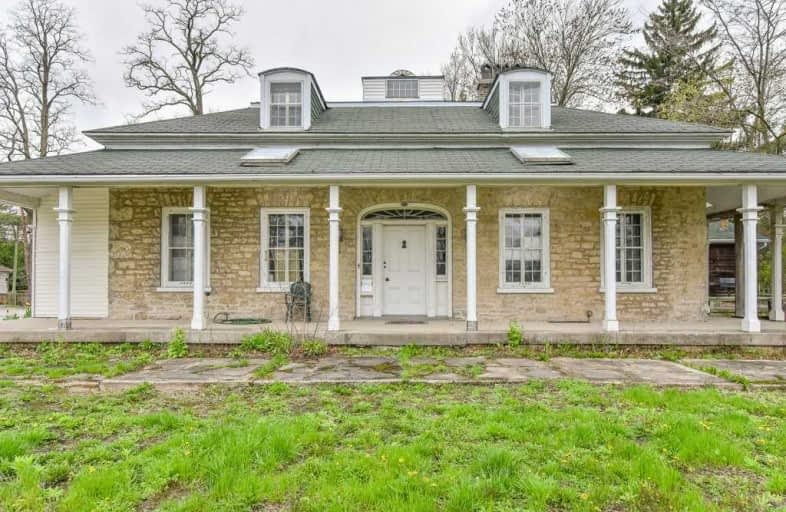
St Gregory Catholic Elementary School
Elementary: Catholic
0.96 km
Central Public School
Elementary: Public
0.92 km
Blair Road Public School
Elementary: Public
1.82 km
St Andrew's Public School
Elementary: Public
0.70 km
Manchester Public School
Elementary: Public
1.66 km
Highland Public School
Elementary: Public
0.55 km
Southwood Secondary School
Secondary: Public
1.53 km
Glenview Park Secondary School
Secondary: Public
1.62 km
Galt Collegiate and Vocational Institute
Secondary: Public
1.33 km
Monsignor Doyle Catholic Secondary School
Secondary: Catholic
2.59 km
Preston High School
Secondary: Public
5.25 km
St Benedict Catholic Secondary School
Secondary: Catholic
4.21 km














