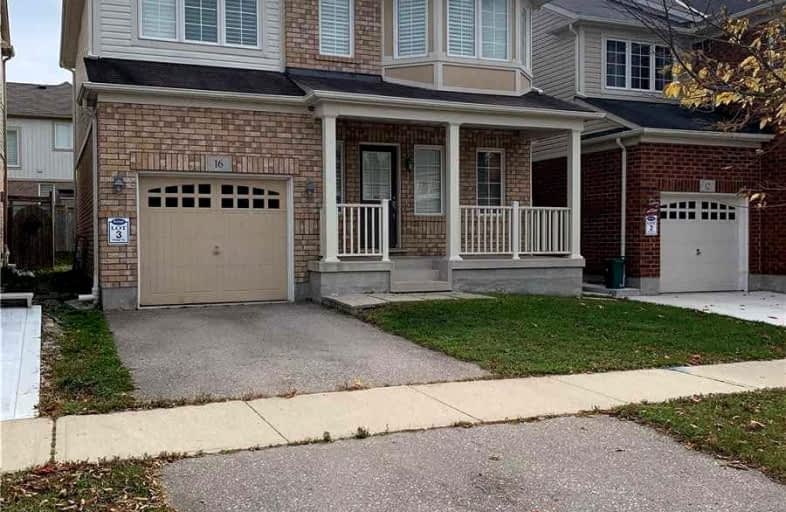
Centennial (Cambridge) Public School
Elementary: Public
2.78 km
Hillcrest Public School
Elementary: Public
1.50 km
St Gabriel Catholic Elementary School
Elementary: Catholic
0.72 km
Our Lady of Fatima Catholic Elementary School
Elementary: Catholic
1.83 km
Woodland Park Public School
Elementary: Public
2.39 km
Silverheights Public School
Elementary: Public
0.80 km
ÉSC Père-René-de-Galinée
Secondary: Catholic
6.42 km
College Heights Secondary School
Secondary: Public
9.40 km
Galt Collegiate and Vocational Institute
Secondary: Public
8.76 km
Preston High School
Secondary: Public
7.74 km
Jacob Hespeler Secondary School
Secondary: Public
3.37 km
St Benedict Catholic Secondary School
Secondary: Catholic
6.17 km














