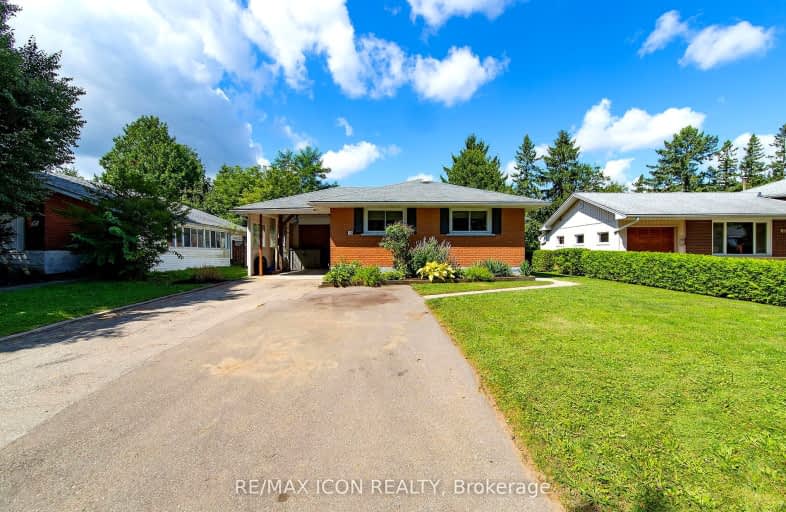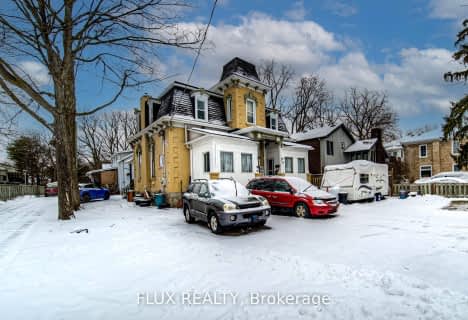
3D Walkthrough
Car-Dependent
- Most errands require a car.
30
/100
Some Transit
- Most errands require a car.
37
/100
Bikeable
- Some errands can be accomplished on bike.
57
/100

St Francis Catholic Elementary School
Elementary: Catholic
0.83 km
Central Public School
Elementary: Public
1.80 km
St Andrew's Public School
Elementary: Public
1.37 km
Chalmers Street Public School
Elementary: Public
1.63 km
Tait Street Public School
Elementary: Public
1.08 km
Stewart Avenue Public School
Elementary: Public
1.06 km
Southwood Secondary School
Secondary: Public
2.35 km
Glenview Park Secondary School
Secondary: Public
0.64 km
Galt Collegiate and Vocational Institute
Secondary: Public
3.15 km
Monsignor Doyle Catholic Secondary School
Secondary: Catholic
1.03 km
Preston High School
Secondary: Public
7.12 km
St Benedict Catholic Secondary School
Secondary: Catholic
5.72 km
-
Studiman Park
Waterloo ON 5.09km -
Mill Race Park
36 Water St N (At Park Hill Rd), Cambridge ON N1R 3B1 7.33km -
Riverside Park
147 King St W (Eagle St. S.), Cambridge ON N3H 1B5 8.02km
-
CIBC
11 Main St, Cambridge ON N1R 1V5 1.99km -
CIBC
75 Dundas St N (Main Street), Cambridge ON N1R 6G5 2.53km -
President's Choice Financial ATM
137 Water St N, Cambridge ON N1R 3B8 2.66km












