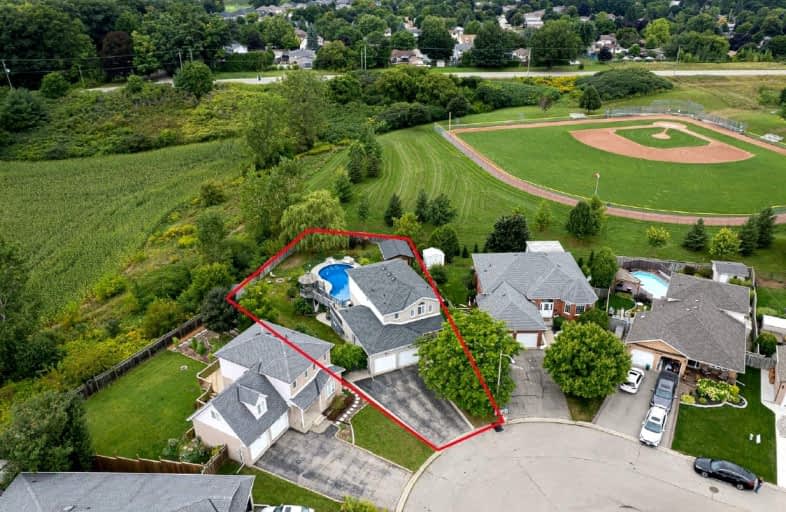
3D Walkthrough
Car-Dependent
- Almost all errands require a car.
22
/100
Some Transit
- Most errands require a car.
32
/100
Somewhat Bikeable
- Most errands require a car.
31
/100

St Francis Catholic Elementary School
Elementary: Catholic
2.72 km
St Gregory Catholic Elementary School
Elementary: Catholic
1.57 km
Central Public School
Elementary: Public
3.07 km
St Andrew's Public School
Elementary: Public
1.89 km
Highland Public School
Elementary: Public
2.36 km
Tait Street Public School
Elementary: Public
0.96 km
Southwood Secondary School
Secondary: Public
1.45 km
Glenview Park Secondary School
Secondary: Public
2.49 km
Galt Collegiate and Vocational Institute
Secondary: Public
3.79 km
Monsignor Doyle Catholic Secondary School
Secondary: Catholic
3.05 km
Preston High School
Secondary: Public
6.51 km
St Benedict Catholic Secondary School
Secondary: Catholic
6.71 km
-
Domm Park
55 Princess St, Cambridge ON 3.78km -
Paul Peters Park
Waterloo ON 4.85km -
Mill Race Park
36 Water St N (At Park Hill Rd), Cambridge ON N1R 3B1 7.38km
-
Localcoin Bitcoin ATM - Little Short Stop
130 Cedar St, Cambridge ON N1S 1W4 1.74km -
TD Canada Trust Branch and ATM
130 Cedar St, Cambridge ON N1S 1W4 1.78km -
Scotiabank
72 Main St (Ainslie), Cambridge ON N1R 1V7 3.02km













