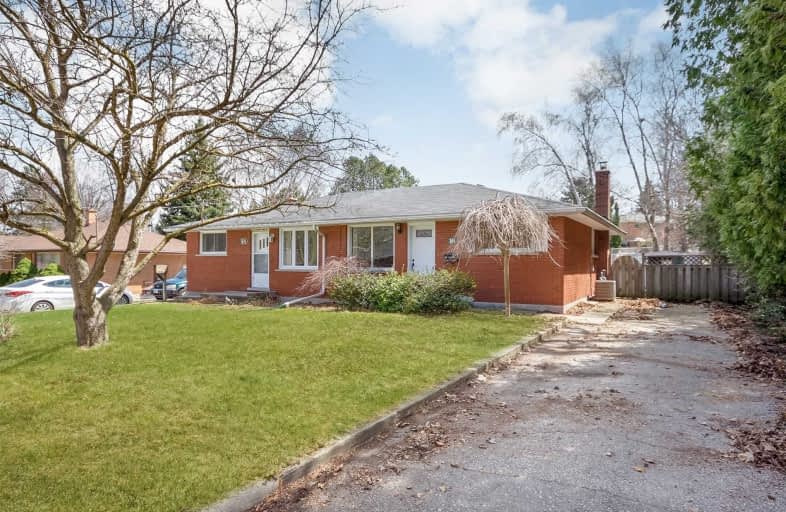Sold on Apr 26, 2019
Note: Property is not currently for sale or for rent.

-
Type: Semi-Detached
-
Style: Bungalow
-
Lot Size: 37.01 x 131.63
-
Age: 51-99 years
-
Taxes: $2,888 per year
-
Days on Site: 4 Days
-
Added: Dec 19, 2024 (4 days on market)
-
Updated:
-
Last Checked: 2 months ago
-
MLS®#: X11199260
-
Listed By: Royal lepage meadowtowne realty brokerage
Are you looking at getting into the market or downsizing but don't want any condo fees? Then look at this bungalow. All brick, good size yard on a quiet tree lined street in the heart of Hespeler. This move in ready semi has been well cared for by the current owners. Main floor features eat in Kitchen, Living Room, and two good sized bedrooms. The basement is finished with a large rec room, and office area.
Property Details
Facts for 16 Thomas Street, Cambridge
Status
Days on Market: 4
Last Status: Sold
Sold Date: Apr 26, 2019
Closed Date: Jul 31, 2019
Expiry Date: Sep 30, 2019
Sold Price: $387,000
Unavailable Date: Apr 26, 2019
Input Date: Apr 25, 2019
Prior LSC: Sold
Property
Status: Sale
Property Type: Semi-Detached
Style: Bungalow
Age: 51-99
Area: Cambridge
Availability Date: Flexible
Assessment Amount: $219,250
Assessment Year: 2019
Inside
Bedrooms: 2
Bathrooms: 2
Kitchens: 1
Rooms: 5
Air Conditioning: Central Air
Fireplace: No
Laundry: Ensuite
Washrooms: 2
Building
Basement: Finished
Basement 2: Full
Heat Type: Forced Air
Heat Source: Gas
Exterior: Brick
Green Verification Status: N
Water Supply: Municipal
Special Designation: Unknown
Retirement: N
Parking
Driveway: Other
Garage Type: None
Covered Parking Spaces: 3
Total Parking Spaces: 3
Fees
Tax Year: 2018
Tax Legal Description: PT Lt 9 PL 912 CAMBRIDGE AS IN 1216388; CAMBRIDGE
Taxes: $2,888
Land
Cross Street: Franklin to Thomas
Municipality District: Cambridge
Parcel Number: 037640010
Pool: None
Sewer: Sewers
Lot Depth: 131.63
Lot Frontage: 37.01
Acres: < .50
Zoning: R4
Rooms
Room details for 16 Thomas Street, Cambridge
| Type | Dimensions | Description |
|---|---|---|
| Bathroom Main | - | |
| Kitchen Main | 2.93 x 4.67 | |
| Living Main | 3.81 x 4.64 | Hardwood Floor |
| Prim Bdrm Main | 3.19 x 3.40 | Hardwood Floor |
| Br Main | 3.05 x 3.03 | Broadloom |
| Office Bsmt | 2.88 x 3.79 | Broadloom |
| Rec Bsmt | 4.13 x 6.88 | Broadloom |
| Bathroom Bsmt | - |
| XXXXXXXX | XXX XX, XXXX |
XXXX XXX XXXX |
$XXX,XXX |
| XXX XX, XXXX |
XXXXXX XXX XXXX |
$XXX,XXX | |
| XXXXXXXX | XXX XX, XXXX |
XXXX XXX XXXX |
$XXX,XXX |
| XXX XX, XXXX |
XXXXXX XXX XXXX |
$XXX,XXX |
| XXXXXXXX XXXX | XXX XX, XXXX | $387,000 XXX XXXX |
| XXXXXXXX XXXXXX | XXX XX, XXXX | $375,000 XXX XXXX |
| XXXXXXXX XXXX | XXX XX, XXXX | $387,000 XXX XXXX |
| XXXXXXXX XXXXXX | XXX XX, XXXX | $375,000 XXX XXXX |

Centennial (Cambridge) Public School
Elementary: PublicHillcrest Public School
Elementary: PublicSt Elizabeth Catholic Elementary School
Elementary: CatholicOur Lady of Fatima Catholic Elementary School
Elementary: CatholicWoodland Park Public School
Elementary: PublicHespeler Public School
Elementary: PublicÉSC Père-René-de-Galinée
Secondary: CatholicGlenview Park Secondary School
Secondary: PublicGalt Collegiate and Vocational Institute
Secondary: PublicPreston High School
Secondary: PublicJacob Hespeler Secondary School
Secondary: PublicSt Benedict Catholic Secondary School
Secondary: Catholic