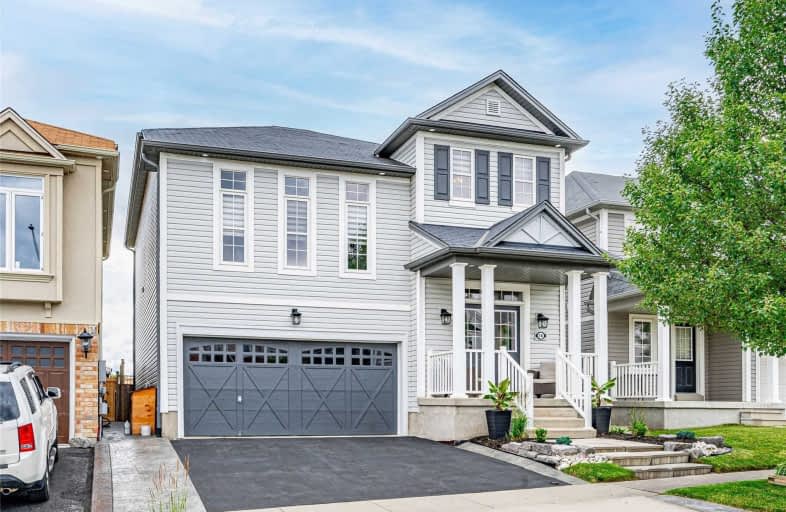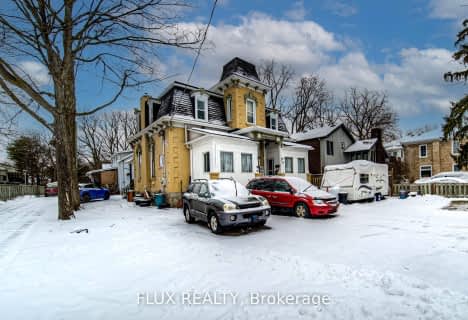
St Francis Catholic Elementary School
Elementary: Catholic
1.64 km
St Vincent de Paul Catholic Elementary School
Elementary: Catholic
0.77 km
Chalmers Street Public School
Elementary: Public
1.52 km
Stewart Avenue Public School
Elementary: Public
1.59 km
Holy Spirit Catholic Elementary School
Elementary: Catholic
0.30 km
Moffat Creek Public School
Elementary: Public
0.99 km
W Ross Macdonald Provincial Secondary School
Secondary: Provincial
8.57 km
Southwood Secondary School
Secondary: Public
4.22 km
Glenview Park Secondary School
Secondary: Public
1.79 km
Galt Collegiate and Vocational Institute
Secondary: Public
4.09 km
Monsignor Doyle Catholic Secondary School
Secondary: Catholic
0.91 km
St Benedict Catholic Secondary School
Secondary: Catholic
5.88 km













