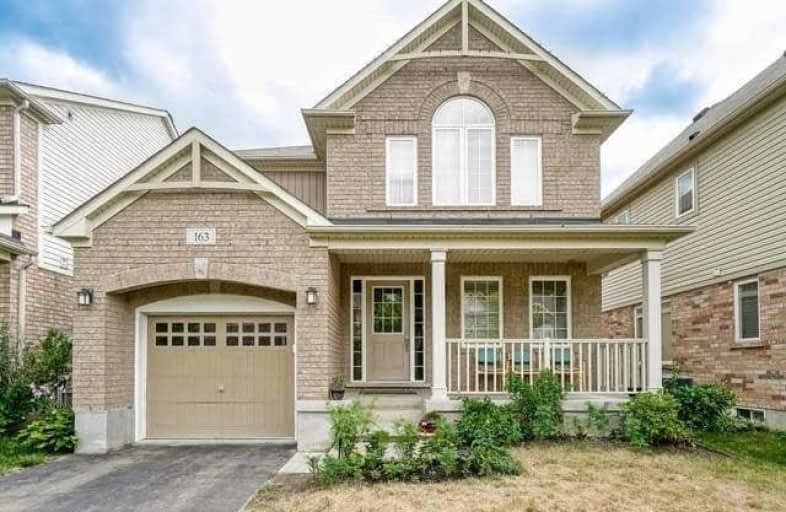
Centennial (Cambridge) Public School
Elementary: Public
2.39 km
Hillcrest Public School
Elementary: Public
1.43 km
St Gabriel Catholic Elementary School
Elementary: Catholic
0.31 km
Our Lady of Fatima Catholic Elementary School
Elementary: Catholic
1.74 km
Woodland Park Public School
Elementary: Public
2.32 km
Silverheights Public School
Elementary: Public
0.34 km
ÉSC Père-René-de-Galinée
Secondary: Catholic
5.97 km
Southwood Secondary School
Secondary: Public
10.68 km
Galt Collegiate and Vocational Institute
Secondary: Public
8.42 km
Preston High School
Secondary: Public
7.28 km
Jacob Hespeler Secondary School
Secondary: Public
3.00 km
St Benedict Catholic Secondary School
Secondary: Catholic
5.89 km








