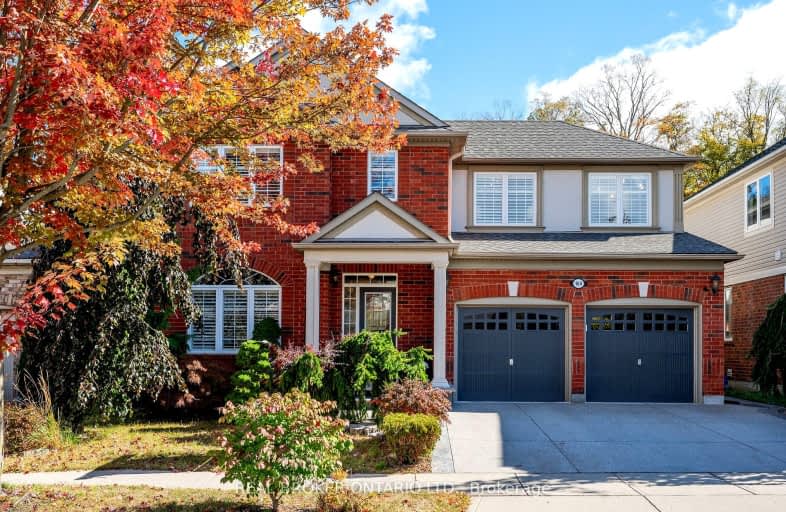Car-Dependent
- Most errands require a car.
43
/100
Some Transit
- Most errands require a car.
32
/100
Somewhat Bikeable
- Most errands require a car.
43
/100

Christ The King Catholic Elementary School
Elementary: Catholic
2.45 km
St Margaret Catholic Elementary School
Elementary: Catholic
1.79 km
St Elizabeth Catholic Elementary School
Elementary: Catholic
2.71 km
Saginaw Public School
Elementary: Public
1.09 km
St. Teresa of Calcutta Catholic Elementary School
Elementary: Catholic
1.35 km
Clemens Mill Public School
Elementary: Public
1.54 km
Southwood Secondary School
Secondary: Public
7.17 km
Glenview Park Secondary School
Secondary: Public
6.48 km
Galt Collegiate and Vocational Institute
Secondary: Public
4.60 km
Monsignor Doyle Catholic Secondary School
Secondary: Catholic
6.92 km
Jacob Hespeler Secondary School
Secondary: Public
3.09 km
St Benedict Catholic Secondary School
Secondary: Catholic
1.73 km
-
Gordon Chaplin Park
Cambridge ON 3.79km -
Studiman Park
Waterloo ON 4.55km -
Domm Park
55 Princess St, Cambridge ON 5.75km
-
TD Bank Financial Group
960 Franklin Blvd, Cambridge ON N1R 8R3 1.92km -
TD Canada Trust ATM
960 Franklin Blvd, Cambridge ON N1R 8R3 1.91km -
CIBC Cash Dispenser
900 Jamieson Pky, Cambridge ON N3C 4N6 2.38km














