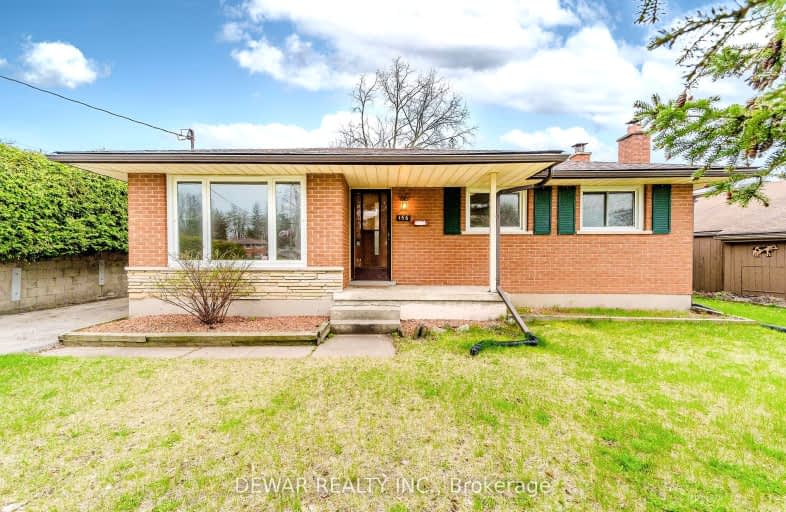Somewhat Walkable
- Some errands can be accomplished on foot.
54
/100
Some Transit
- Most errands require a car.
35
/100
Bikeable
- Some errands can be accomplished on bike.
57
/100

Hillcrest Public School
Elementary: Public
0.09 km
St Gabriel Catholic Elementary School
Elementary: Catholic
1.15 km
St Elizabeth Catholic Elementary School
Elementary: Catholic
1.24 km
Our Lady of Fatima Catholic Elementary School
Elementary: Catholic
0.36 km
Woodland Park Public School
Elementary: Public
0.94 km
Hespeler Public School
Elementary: Public
1.63 km
ÉSC Père-René-de-Galinée
Secondary: Catholic
6.56 km
Glenview Park Secondary School
Secondary: Public
9.89 km
Galt Collegiate and Vocational Institute
Secondary: Public
7.49 km
Preston High School
Secondary: Public
7.09 km
Jacob Hespeler Secondary School
Secondary: Public
2.30 km
St Benedict Catholic Secondary School
Secondary: Catholic
4.78 km
-
Playfit Kids Club
366 Hespeler Rd, Cambridge ON N1R 6J6 5.16km -
Riverside Park
147 King St W (Eagle St. S.), Cambridge ON N3H 1B5 6.55km -
Mill Race Park
36 Water St N (At Park Hill Rd), Cambridge ON N1R 3B1 4.74km
-
TD Canada Trust Branch and ATM
180 Holiday Inn Dr, Cambridge ON N3C 1Z4 2.71km -
TD Canada Trust Branch and ATM
425 Hespeler Rd, Cambridge ON N1R 6J2 4.69km -
TD Bank Financial Group
960 Franklin Blvd, Cambridge ON N1R 8R3 4.86km





