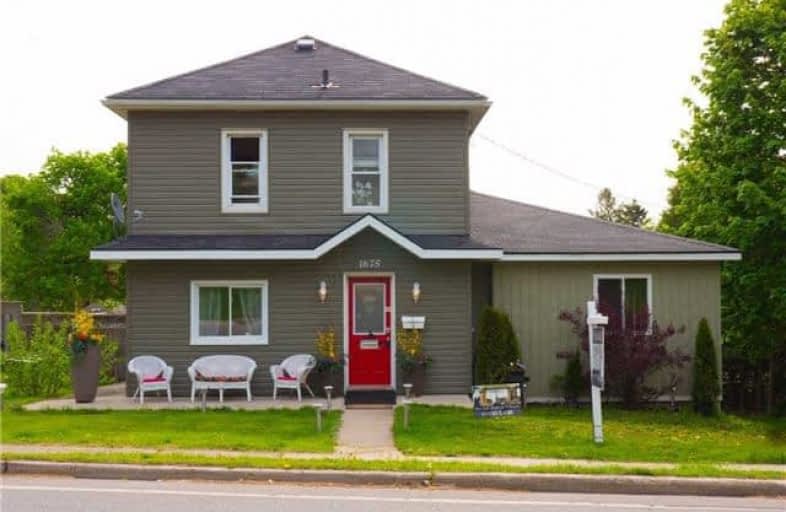Sold on Sep 12, 2017
Note: Property is not currently for sale or for rent.

-
Type: Detached
-
Style: 3-Storey
-
Size: 2500 sqft
-
Lot Size: 66 x 132 Feet
-
Age: 100+ years
-
Taxes: $3,870 per year
-
Days on Site: 49 Days
-
Added: Sep 07, 2019 (1 month on market)
-
Updated:
-
Last Checked: 2 months ago
-
MLS®#: X3882756
-
Listed By: Rego realty inc., brokerage
Spacious Century Home On Large Lot In Desired Hespeler; Close To Schools, Amenities & 401. This Carpet Free Home Features A Bright Kitchen, Recessed Lighting In Dining Room & Spacious Living Room. Impressive 5Pc Bath On Main, 2 Large Bedrooms. 2 More Bedrooms- Including Master With Walk-In And 4Pc Bath On Upper Level. Large Walkout Basement With Partially Finished Rec Room, Offering Endless Possibilities! Entertain Your Guests In Your Impressive Backyard!!
Extras
Exclusions: Curtains
Property Details
Facts for 1675 Franklin Boulevard, Cambridge
Status
Days on Market: 49
Last Status: Sold
Sold Date: Sep 12, 2017
Closed Date: Oct 27, 2017
Expiry Date: Oct 25, 2017
Sold Price: $488,000
Unavailable Date: Sep 12, 2017
Input Date: Jul 25, 2017
Property
Status: Sale
Property Type: Detached
Style: 3-Storey
Size (sq ft): 2500
Age: 100+
Area: Cambridge
Availability Date: Flexible
Assessment Amount: $317,750
Assessment Year: 2017
Inside
Bedrooms: 4
Bathrooms: 3
Kitchens: 1
Rooms: 11
Den/Family Room: Yes
Air Conditioning: Central Air
Fireplace: No
Washrooms: 3
Building
Basement: Full
Basement 2: Part Fin
Heat Type: Forced Air
Heat Source: Gas
Exterior: Vinyl Siding
Water Supply: Municipal
Special Designation: Unknown
Parking
Driveway: Private
Garage Spaces: 1
Garage Type: Detached
Covered Parking Spaces: 4
Total Parking Spaces: 5
Fees
Tax Year: 2017
Tax Legal Description: Lt 28 Pl Cambridge; Cambridge
Taxes: $3,870
Land
Cross Street: Clarence St
Municipality District: Cambridge
Fronting On: West
Parcel Number: 037610082
Pool: None
Sewer: Sewers
Lot Depth: 132 Feet
Lot Frontage: 66 Feet
Acres: < .50
Zoning: Res
Additional Media
- Virtual Tour: https://youriguide.com/1675_franklin_blvd_cambridge_on?unbranded
Rooms
Room details for 1675 Franklin Boulevard, Cambridge
| Type | Dimensions | Description |
|---|---|---|
| 2nd Br Main | 3.48 x 3.52 | |
| Master Main | 3.64 x 4.64 | |
| Dining Main | 3.68 x 5.75 | |
| Kitchen Main | 4.62 x 3.45 | |
| Living Main | 4.65 x 5.55 | |
| 3rd Br 2nd | 3.68 x 2.82 | |
| 4th Br 2nd | 3.49 x 3.69 | |
| Den Bsmt | 3.02 x 3.36 | |
| Mudroom Bsmt | 3.74 x 2.57 | |
| Laundry Bsmt | 3.19 x 2.28 | |
| Office Bsmt | 3.28 x 4.66 |
| XXXXXXXX | XXX XX, XXXX |
XXXX XXX XXXX |
$XXX,XXX |
| XXX XX, XXXX |
XXXXXX XXX XXXX |
$XXX,XXX | |
| XXXXXXXX | XXX XX, XXXX |
XXXXXXX XXX XXXX |
|
| XXX XX, XXXX |
XXXXXX XXX XXXX |
$XXX,XXX | |
| XXXXXXXX | XXX XX, XXXX |
XXXXXXX XXX XXXX |
|
| XXX XX, XXXX |
XXXXXX XXX XXXX |
$XXX,XXX |
| XXXXXXXX XXXX | XXX XX, XXXX | $488,000 XXX XXXX |
| XXXXXXXX XXXXXX | XXX XX, XXXX | $499,900 XXX XXXX |
| XXXXXXXX XXXXXXX | XXX XX, XXXX | XXX XXXX |
| XXXXXXXX XXXXXX | XXX XX, XXXX | $524,900 XXX XXXX |
| XXXXXXXX XXXXXXX | XXX XX, XXXX | XXX XXXX |
| XXXXXXXX XXXXXX | XXX XX, XXXX | $599,000 XXX XXXX |

Centennial (Cambridge) Public School
Elementary: PublicHillcrest Public School
Elementary: PublicSt Gabriel Catholic Elementary School
Elementary: CatholicOur Lady of Fatima Catholic Elementary School
Elementary: CatholicWoodland Park Public School
Elementary: PublicHespeler Public School
Elementary: PublicÉSC Père-René-de-Galinée
Secondary: CatholicGlenview Park Secondary School
Secondary: PublicGalt Collegiate and Vocational Institute
Secondary: PublicPreston High School
Secondary: PublicJacob Hespeler Secondary School
Secondary: PublicSt Benedict Catholic Secondary School
Secondary: Catholic

