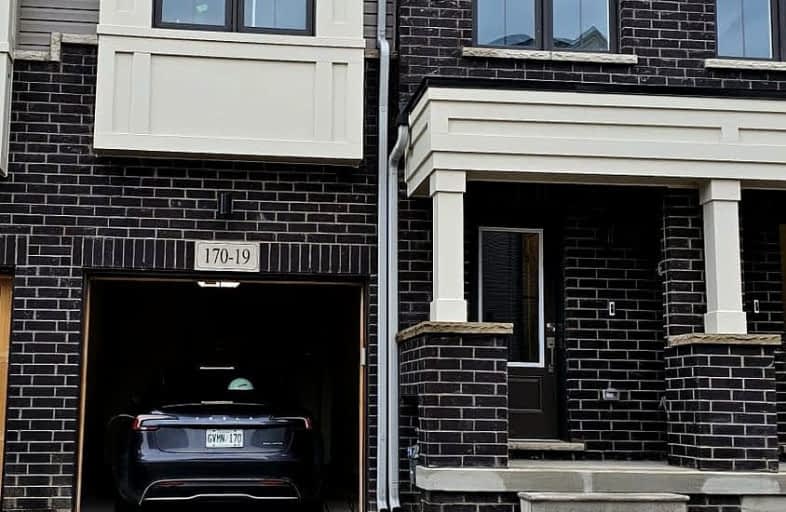Car-Dependent
- Almost all errands require a car.
5
/100
Minimal Transit
- Almost all errands require a car.
16
/100
Somewhat Bikeable
- Most errands require a car.
30
/100

St Vincent de Paul Catholic Elementary School
Elementary: Catholic
2.81 km
St Anne Catholic Elementary School
Elementary: Catholic
4.15 km
Chalmers Street Public School
Elementary: Public
3.37 km
Stewart Avenue Public School
Elementary: Public
3.79 km
Holy Spirit Catholic Elementary School
Elementary: Catholic
2.34 km
Moffat Creek Public School
Elementary: Public
1.65 km
W Ross Macdonald Provincial Secondary School
Secondary: Provincial
9.75 km
Southwood Secondary School
Secondary: Public
6.57 km
Glenview Park Secondary School
Secondary: Public
4.14 km
Galt Collegiate and Vocational Institute
Secondary: Public
5.68 km
Monsignor Doyle Catholic Secondary School
Secondary: Catholic
3.43 km
St Benedict Catholic Secondary School
Secondary: Catholic
6.34 km
-
Chelsea stadium england
8.99km -
Ms. K Babysitter
Cambridge ON 9.23km -
Mill Race Park
36 Water St N (At Park Hill Rd), Cambridge ON N1R 3B1 9.38km
-
Crial Holdings Ltd
923 Stonebrook Rd, Cambridge ON N1T 1H4 4.87km -
TD Canada Trust ATM
130 Cedar St, Cambridge ON N1S 1W4 5.91km -
President's Choice Financial ATM
400 Conestoga Blvd, Cambridge ON N1R 7L7 7.25km







