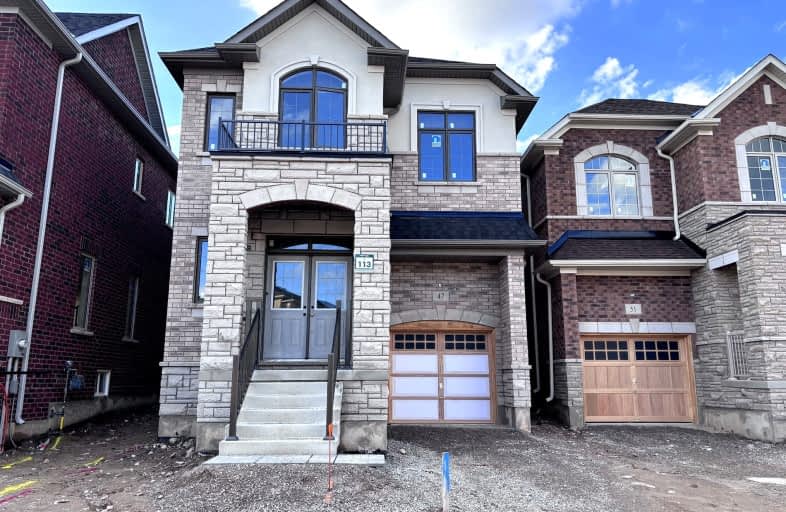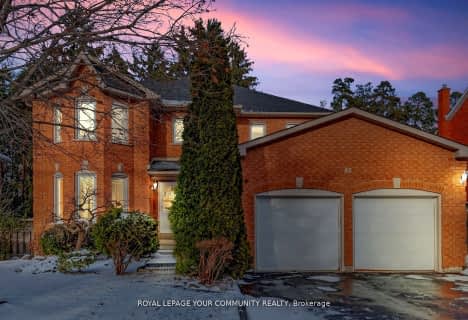Car-Dependent
- Almost all errands require a car.

St Vincent de Paul Catholic Elementary School
Elementary: CatholicSt Anne Catholic Elementary School
Elementary: CatholicChalmers Street Public School
Elementary: PublicStewart Avenue Public School
Elementary: PublicHoly Spirit Catholic Elementary School
Elementary: CatholicMoffat Creek Public School
Elementary: PublicW Ross Macdonald Provincial Secondary School
Secondary: ProvincialSouthwood Secondary School
Secondary: PublicGlenview Park Secondary School
Secondary: PublicGalt Collegiate and Vocational Institute
Secondary: PublicMonsignor Doyle Catholic Secondary School
Secondary: CatholicSt Benedict Catholic Secondary School
Secondary: Catholic-
Elgin Street Park
100 ELGIN St (Franklin) 6.61km -
Domm Park
55 Princess St, Cambridge ON 7.63km -
Winston Blvd Woodlot
374 Winston Blvd, Cambridge ON N3C 3C5 9.29km
-
President's Choice Financial ATM
115 Dundas St N, Cambridge ON N1R 5N6 3.61km -
CIBC
395 Hespeler Rd (at Cambridge Mall), Cambridge ON N1R 6J1 7.79km -
BMO Bank of Montreal
807 King St E (at Church St S), Cambridge ON N3H 3P1 10.01km
- 4 bath
- 4 bed
- 2500 sqft
09-32 Faith Street North, Cambridge, Ontario • N1T 0E8 • Cambridge




















