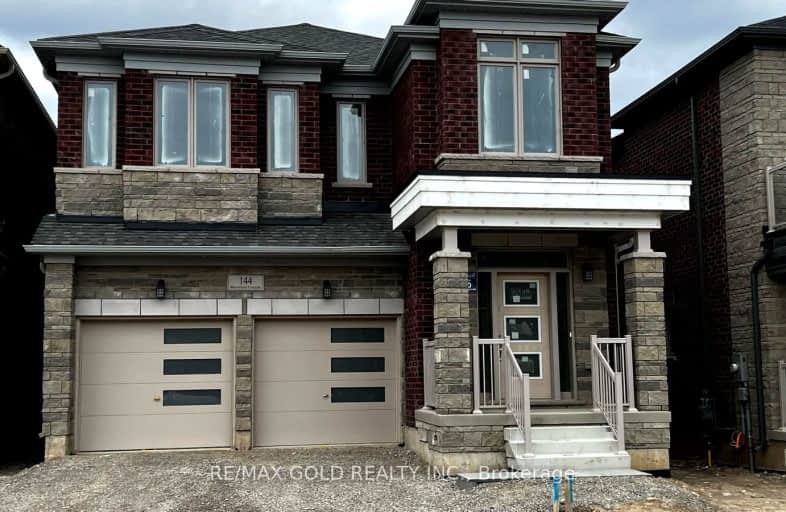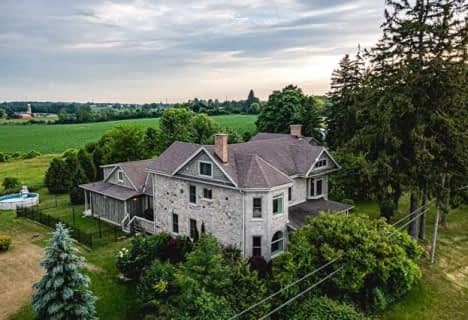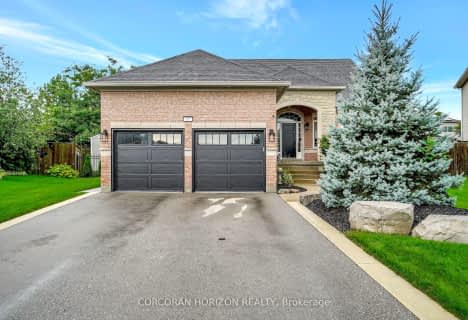Car-Dependent
- Almost all errands require a car.
No Nearby Transit
- Almost all errands require a car.
Somewhat Bikeable
- Most errands require a car.

St Vincent de Paul Catholic Elementary School
Elementary: CatholicSt Anne Catholic Elementary School
Elementary: CatholicChalmers Street Public School
Elementary: PublicStewart Avenue Public School
Elementary: PublicHoly Spirit Catholic Elementary School
Elementary: CatholicMoffat Creek Public School
Elementary: PublicW Ross Macdonald Provincial Secondary School
Secondary: ProvincialSouthwood Secondary School
Secondary: PublicGlenview Park Secondary School
Secondary: PublicGalt Collegiate and Vocational Institute
Secondary: PublicMonsignor Doyle Catholic Secondary School
Secondary: CatholicSt Benedict Catholic Secondary School
Secondary: Catholic-
Mill Race Park
36 Water St N (At Park Hill Rd), Cambridge ON N1R 3B1 9.55km -
Manchester Public School Playground
5.61km -
Domm Park
55 Princess St, Cambridge ON 7.63km
-
RBC Financial Group
311 Dundas St S (at Franklin), Cambridge ON N1T 1P8 0.57km -
BMO Bank of Montreal
800 Franklin Blvd, Cambridge ON N1R 7Z1 5.35km -
RBC Royal Bank
480 Hespeler Rd (at Sheldon Dr), Cambridge ON N1R 7R9 8.28km
- 5 bath
- 5 bed
- 3000 sqft
29 Bloomfield Crescent Drive, Cambridge, Ontario • N1R 0E9 • Cambridge












