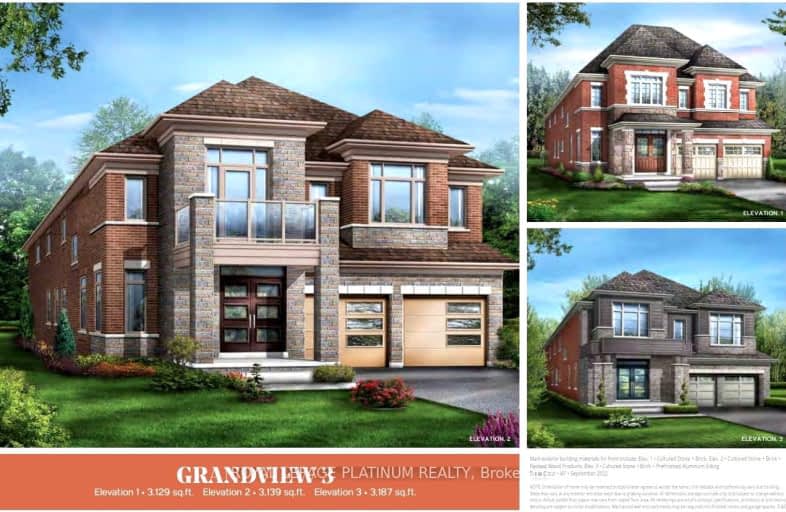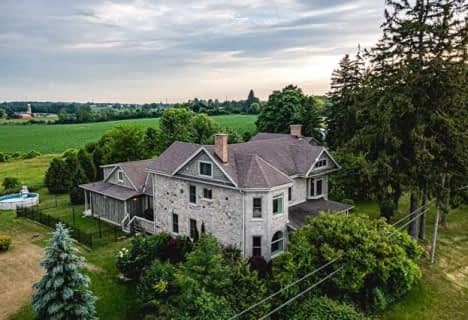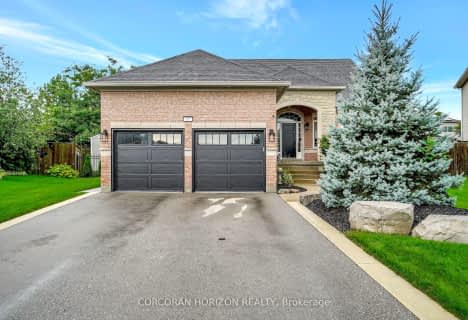Car-Dependent
- Almost all errands require a car.
Minimal Transit
- Almost all errands require a car.
Somewhat Bikeable
- Most errands require a car.

St Vincent de Paul Catholic Elementary School
Elementary: CatholicSt Anne Catholic Elementary School
Elementary: CatholicChalmers Street Public School
Elementary: PublicStewart Avenue Public School
Elementary: PublicHoly Spirit Catholic Elementary School
Elementary: CatholicMoffat Creek Public School
Elementary: PublicW Ross Macdonald Provincial Secondary School
Secondary: ProvincialSouthwood Secondary School
Secondary: PublicGlenview Park Secondary School
Secondary: PublicGalt Collegiate and Vocational Institute
Secondary: PublicMonsignor Doyle Catholic Secondary School
Secondary: CatholicSt Benedict Catholic Secondary School
Secondary: Catholic-
Boston Pizza
205 Franklin Boulevard, Cambridge, ON N1R 8P1 2.57km -
M&M Bar and Grill
475 Main Street E, Cambridge, ON N1R 3.02km -
Chuck's Roadhouse Bar and Grill
80 Dundas Street S, Cambridge, ON N1R 8A8 3.08km
-
Wall Street Cafe
195 Franklin Boulevard, Cambridge, ON N1R 8H3 2.75km -
Personal Service Coffee
250 Dundas Street S, Unit 3, Cambridge, ON N1R 8A8 2.83km -
Tim Hortons
301 Water St South, Cambridge, ON N1R 5S6 4.62km
-
Fuzion Fitness
505 Hespeler Road, Cambridge, ON N1R 6J2 8.16km -
GoodLife Fitness
600 Hespeler Rd, Cambridge, ON N1R 8H2 8.79km -
LA Fitness
90 Pinebush Rd, Cambridge, ON N1R 8J8 8.86km
-
Cambridge Drugs
525 Saginaw Parkway, Suite A3, Cambridge, ON N1T 2A6 5.42km -
Grand Pharmacy
304 Saint Andrews Street, Cambridge, ON N1S 1P3 6.19km -
Shoppers Drug Mart
950 Franklin Boulevard, Cambridge, ON N1R 8R3 6.38km
-
241 Pizza
685 Myers Road, Cambridge, ON N1R 5S2 1.79km -
Vino's Pizza
685 Myers Road, Suite 105, Cambridge, ON N1R 5S2 1.79km -
Boston Pizza
205 Franklin Boulevard, Cambridge, ON N1R 8P1 2.57km
-
Cambridge Centre
355 Hespeler Road, Cambridge, ON N1R 7N8 7.44km -
Smart Centre
22 Pinebush Road, Cambridge, ON N1R 6J5 9km -
Peavey Mart
75 Dundas Street N, Cambridge, ON N1R 6G5 3.09km
-
Zehrs
200 Franklin Boulevard, Cambridge, ON N1R 8N8 2.97km -
Food Basics
95 Water Street N, Cambridge, ON N1R 3B5 5.11km -
Gibson's No Frills
980 Franklin Boulevard, Cambridge, ON N1R 8J3 6.54km
-
LCBO
615 Scottsdale Drive, Guelph, ON N1G 3P4 18.79km -
Winexpert Kitchener
645 Westmount Road E, Unit 2, Kitchener, ON N2E 3S3 21.64km -
The Beer Store
875 Highland Road W, Kitchener, ON N2N 2Y2 23.8km
-
Esso
31 Dundas Street S, Cambridge, ON N1R 5N6 3.11km -
Elgin Gas & Wash
265 Elgin Street N, Cambridge, ON N1R 7G4 4.88km -
Special Interest Automobiles
75 Water Street S, Cambridge, ON N1R 3C9 4.91km
-
Galaxy Cinemas Cambridge
355 Hespeler Road, Cambridge, ON N1R 8J9 7.68km -
Landmark Cinemas 12 Kitchener
135 Gateway Park Dr, Kitchener, ON N2P 2J9 12.54km -
Cineplex Cinemas Kitchener and VIP
225 Fairway Road S, Kitchener, ON N2C 1X2 16.96km
-
Idea Exchange
12 Water Street S, Cambridge, ON N1R 3C5 5.01km -
Idea Exchange
50 Saginaw Parkway, Cambridge, ON N1T 1W2 6.39km -
Idea Exchange
435 King Street E, Cambridge, ON N3H 3N1 10.31km
-
Cambridge Memorial Hospital
700 Coronation Boulevard, Cambridge, ON N1R 3G2 6.9km -
Cambridge Walk in Clinic
525 Saginaw Pkwy, Unit A2, Cambridge, ON N1T 2A6 5.39km -
UC Baby Cambridge
140 Hespeler Rd, Cambridge, ON N1R 3H2 6.34km
-
Decaro Park
55 Gatehouse Dr, Cambridge ON 1.96km -
Gordon Chaplin Park
Cambridge ON 5.1km -
Witmer Park
Cambridge ON 7km
-
Localcoin Bitcoin ATM - Little Short Stop - Norfolk Ave
7 Norfolk Ave, Cambridge ON N1R 3T5 6.04km -
CIBC
395 Hespeler Rd (at Cambridge Mall), Cambridge ON N1R 6J1 7.63km -
BMO Bank of Montreal
600 Hespeler Rd, Waterloo ON N1R 8H2 8.69km
- 5 bath
- 5 bed
- 3000 sqft
Lot 30 Bloomfield Crescent, Cambridge, Ontario • N1T 0G4 • Cambridge
- 5 bath
- 5 bed
- 3000 sqft
29 Bloomfield Crescent Drive, Cambridge, Ontario • N1R 0E9 • Cambridge












