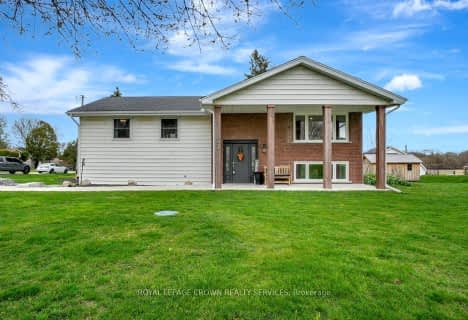Car-Dependent
- Almost all errands require a car.
No Nearby Transit
- Almost all errands require a car.
Somewhat Bikeable
- Most errands require a car.

St Vincent de Paul Catholic Elementary School
Elementary: CatholicSt Anne Catholic Elementary School
Elementary: CatholicChalmers Street Public School
Elementary: PublicStewart Avenue Public School
Elementary: PublicHoly Spirit Catholic Elementary School
Elementary: CatholicMoffat Creek Public School
Elementary: PublicW Ross Macdonald Provincial Secondary School
Secondary: ProvincialSouthwood Secondary School
Secondary: PublicGlenview Park Secondary School
Secondary: PublicGalt Collegiate and Vocational Institute
Secondary: PublicMonsignor Doyle Catholic Secondary School
Secondary: CatholicSt Benedict Catholic Secondary School
Secondary: Catholic-
Decaro Park
55 Gatehouse Dr, Cambridge ON 2.15km -
Mill Race Park
36 Water St N (At Park Hill Rd), Cambridge ON N1R 3B1 9.55km -
Playfit Kids Club
366 Hespeler Rd, Cambridge ON N1R 6J6 7.65km
-
President's Choice Financial Pavilion and ATM
200 Franklin Blvd, Cambridge ON N1R 8N8 3.16km -
TD Bank Financial Group
960 Franklin Blvd, Cambridge ON N1R 8R3 6.54km -
CIBC
395 Hespeler Rd (at Cambridge Mall), Cambridge ON N1R 6J1 7.79km
- 4 bath
- 4 bed
- 2500 sqft
47 Bloomfield Crescent, Cambridge, Ontario • N1R 0E9 • Cambridge
- 4 bath
- 3 bed
- 1500 sqft
129 Green Gate Boulevard, Cambridge, Ontario • N1T 0C4 • Cambridge
- 5 bath
- 5 bed
- 3000 sqft
180 Bloomfield Crescent, Cambridge, Ontario • N1R 5S2 • Cambridge




















