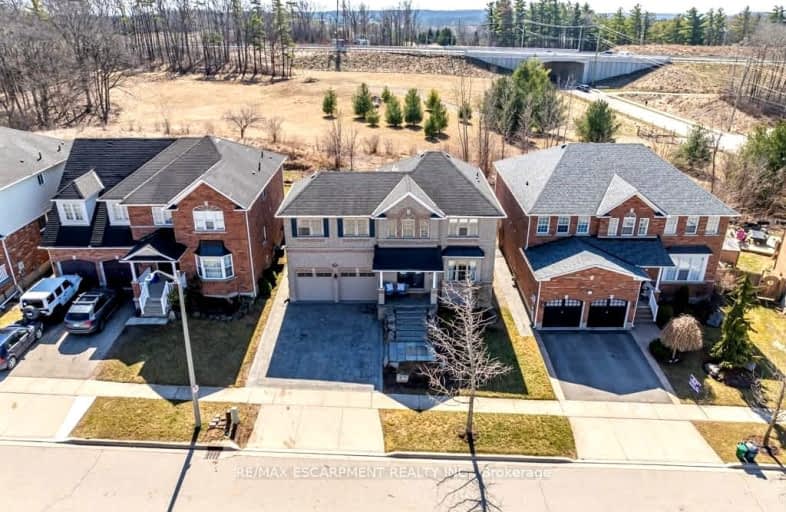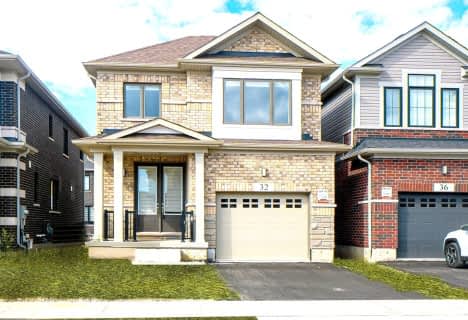Car-Dependent
- Almost all errands require a car.

St Francis Catholic Elementary School
Elementary: CatholicSt Vincent de Paul Catholic Elementary School
Elementary: CatholicChalmers Street Public School
Elementary: PublicStewart Avenue Public School
Elementary: PublicHoly Spirit Catholic Elementary School
Elementary: CatholicMoffat Creek Public School
Elementary: PublicW Ross Macdonald Provincial Secondary School
Secondary: ProvincialSouthwood Secondary School
Secondary: PublicGlenview Park Secondary School
Secondary: PublicGalt Collegiate and Vocational Institute
Secondary: PublicMonsignor Doyle Catholic Secondary School
Secondary: CatholicSt Benedict Catholic Secondary School
Secondary: Catholic-
Mill Race Park
36 Water St N (At Park Hill Rd), Cambridge ON N1R 3B1 8.39km -
Manchester Public School Playground
4.2km -
River Bluffs Park
211 George St N, Cambridge ON 4.1km
-
TD Canada Trust Branch and ATM
200 Franklin Blvd, Cambridge ON N1R 8N8 2.03km -
TD Bank Financial Group
800 Franklin Blvd, Cambridge ON N1R 7Z1 2.03km -
CoinFlip Bitcoin ATM
215 Beverly St, Cambridge ON N1R 3Z9 3.71km
- 4 bath
- 4 bed
- 2500 sqft
47 Bloomfield Crescent, Cambridge, Ontario • N1R 0E9 • Cambridge
- 4 bath
- 4 bed
- 2500 sqft
09-32 Faith Street North, Cambridge, Ontario • N1T 0E8 • Cambridge





















