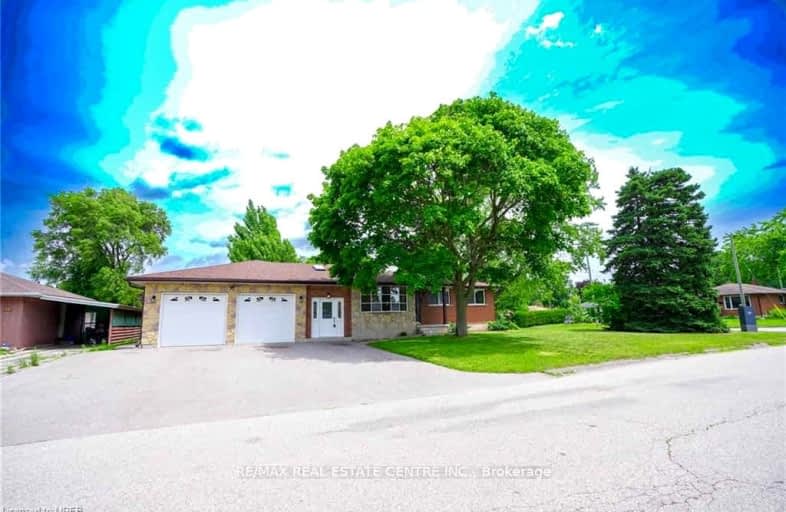Somewhat Walkable
- Some errands can be accomplished on foot.
65
/100
Some Transit
- Most errands require a car.
38
/100
Bikeable
- Some errands can be accomplished on bike.
58
/100

Centennial (Cambridge) Public School
Elementary: Public
0.31 km
Hillcrest Public School
Elementary: Public
2.00 km
St Gabriel Catholic Elementary School
Elementary: Catholic
2.31 km
Our Lady of Fatima Catholic Elementary School
Elementary: Catholic
1.85 km
Hespeler Public School
Elementary: Public
0.86 km
Silverheights Public School
Elementary: Public
2.32 km
ÉSC Père-René-de-Galinée
Secondary: Catholic
5.33 km
Southwood Secondary School
Secondary: Public
8.08 km
Galt Collegiate and Vocational Institute
Secondary: Public
5.80 km
Preston High School
Secondary: Public
5.20 km
Jacob Hespeler Secondary School
Secondary: Public
0.38 km
St Benedict Catholic Secondary School
Secondary: Catholic
3.41 km
-
Cresent Park
Cambridge ON 1.42km -
Red Wildfong Park
Cambridge ON N3C 4C6 2.7km -
Mill Race Park
36 Water St N (At Park Hill Rd), Cambridge ON N1R 3B1 2.82km
-
TD Canada Trust Branch and ATM
180 Holiday Inn Dr, Cambridge ON N3C 1Z4 0.77km -
BMO Bank of Montreal
600 Hespeler Rd, Waterloo ON N1R 8H2 2.17km -
TD Bank
425 Hespeler Rd, Cambridge ON N1R 6J2 2.83km














