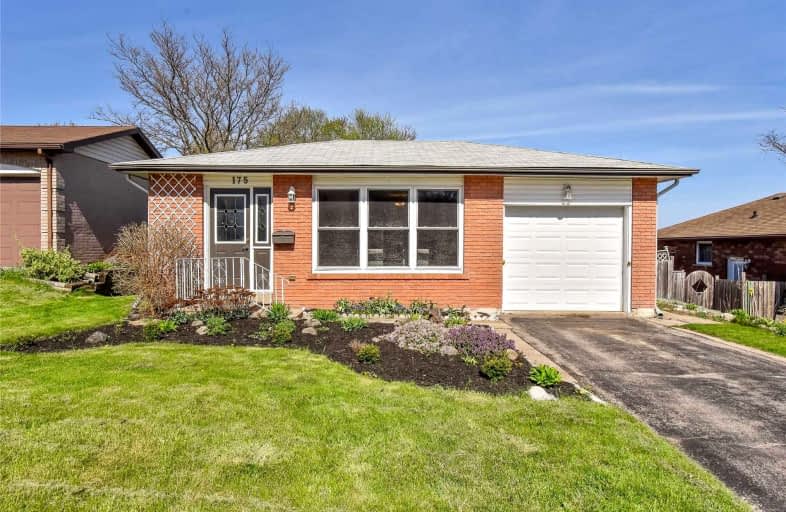
Video Tour

Centennial (Cambridge) Public School
Elementary: Public
1.49 km
Hillcrest Public School
Elementary: Public
1.52 km
St Gabriel Catholic Elementary School
Elementary: Catholic
0.77 km
Our Lady of Fatima Catholic Elementary School
Elementary: Catholic
1.70 km
Hespeler Public School
Elementary: Public
2.12 km
Silverheights Public School
Elementary: Public
0.67 km
ÉSC Père-René-de-Galinée
Secondary: Catholic
5.20 km
Southwood Secondary School
Secondary: Public
9.74 km
Galt Collegiate and Vocational Institute
Secondary: Public
7.54 km
Preston High School
Secondary: Public
6.27 km
Jacob Hespeler Secondary School
Secondary: Public
2.12 km
St Benedict Catholic Secondary School
Secondary: Catholic
5.16 km



