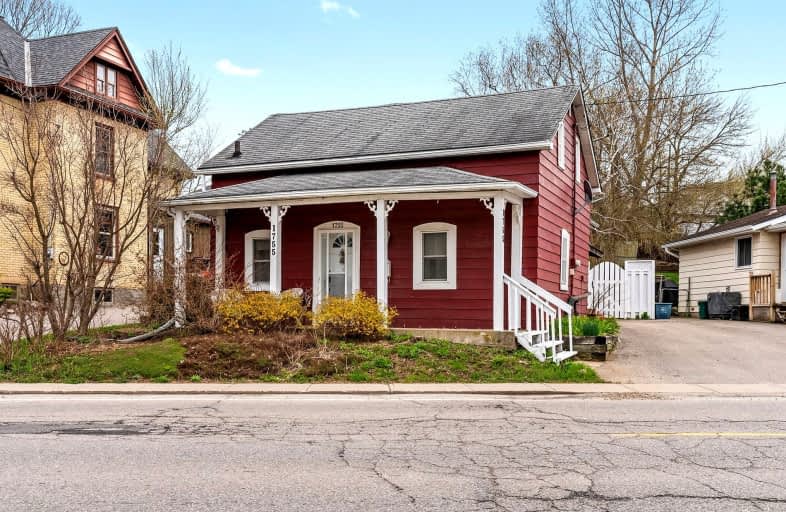Very Walkable
- Most errands can be accomplished on foot.
78
/100
Some Transit
- Most errands require a car.
36
/100
Bikeable
- Some errands can be accomplished on bike.
61
/100

Centennial (Cambridge) Public School
Elementary: Public
0.93 km
Hillcrest Public School
Elementary: Public
0.99 km
St Gabriel Catholic Elementary School
Elementary: Catholic
1.45 km
Our Lady of Fatima Catholic Elementary School
Elementary: Catholic
0.91 km
Hespeler Public School
Elementary: Public
0.98 km
Silverheights Public School
Elementary: Public
1.52 km
ÉSC Père-René-de-Galinée
Secondary: Catholic
5.86 km
Glenview Park Secondary School
Secondary: Public
9.19 km
Galt Collegiate and Vocational Institute
Secondary: Public
6.72 km
Preston High School
Secondary: Public
6.17 km
Jacob Hespeler Secondary School
Secondary: Public
1.39 km
St Benedict Catholic Secondary School
Secondary: Catholic
4.14 km
-
Playfit Kids Club
366 Hespeler Rd, Cambridge ON N1R 6J6 4.31km -
Riverside Park
147 King St W (Eagle St. S.), Cambridge ON N3H 1B5 5.65km -
Mill Race Park
36 Water St N (At Park Hill Rd), Cambridge ON N1R 3B1 3.82km
-
TD Canada Trust Branch and ATM
180 Holiday Inn Dr, Cambridge ON N3C 1Z4 1.78km -
TD Canada Trust Branch and ATM
425 Hespeler Rd, Cambridge ON N1R 6J2 3.82km -
CIBC
395 Hespeler Rd (at Cambridge Mall), Cambridge ON N1R 6J1 4.04km


