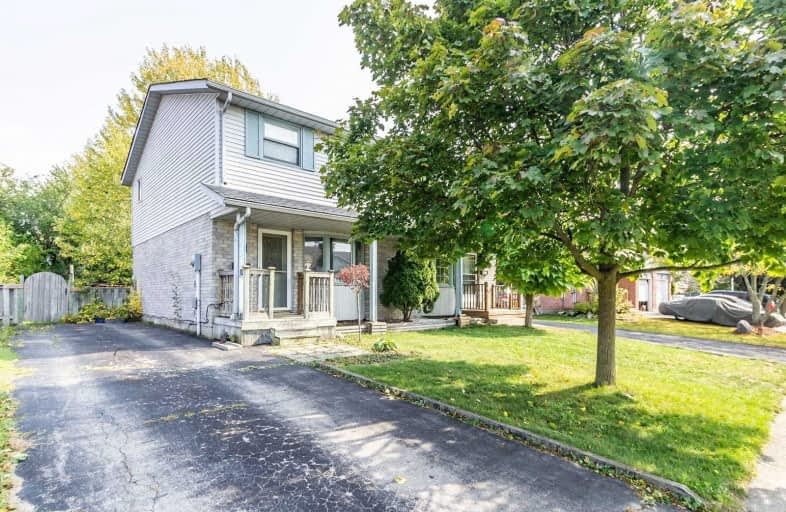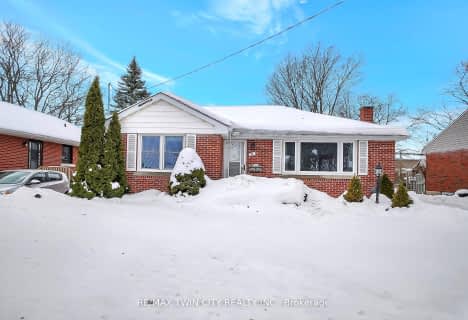
St Francis Catholic Elementary School
Elementary: Catholic
0.98 km
Central Public School
Elementary: Public
2.11 km
St Vincent de Paul Catholic Elementary School
Elementary: Catholic
1.53 km
Chalmers Street Public School
Elementary: Public
1.66 km
Tait Street Public School
Elementary: Public
1.44 km
Stewart Avenue Public School
Elementary: Public
1.17 km
W Ross Macdonald Provincial Secondary School
Secondary: Provincial
8.31 km
Southwood Secondary School
Secondary: Public
2.83 km
Glenview Park Secondary School
Secondary: Public
0.88 km
Galt Collegiate and Vocational Institute
Secondary: Public
3.54 km
Monsignor Doyle Catholic Secondary School
Secondary: Catholic
0.70 km
St Benedict Catholic Secondary School
Secondary: Catholic
5.98 km



