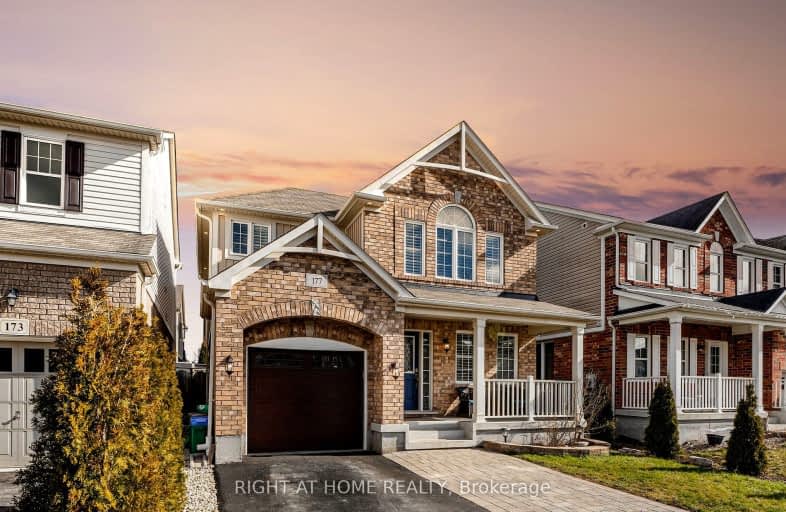Car-Dependent
- Almost all errands require a car.
3
/100
Some Transit
- Most errands require a car.
32
/100
Bikeable
- Some errands can be accomplished on bike.
53
/100

Centennial (Cambridge) Public School
Elementary: Public
2.90 km
Hillcrest Public School
Elementary: Public
1.62 km
St Gabriel Catholic Elementary School
Elementary: Catholic
0.83 km
Our Lady of Fatima Catholic Elementary School
Elementary: Catholic
1.95 km
Woodland Park Public School
Elementary: Public
2.50 km
Silverheights Public School
Elementary: Public
0.90 km
ÉSC Père-René-de-Galinée
Secondary: Catholic
6.47 km
College Heights Secondary School
Secondary: Public
9.30 km
Galt Collegiate and Vocational Institute
Secondary: Public
8.89 km
Preston High School
Secondary: Public
7.85 km
Jacob Hespeler Secondary School
Secondary: Public
3.49 km
St Benedict Catholic Secondary School
Secondary: Catholic
6.30 km
-
Hespeler Optimist Park
640 Ellis Rd, Cambridge ON N3C 3X8 2.65km -
Dumfries Conservation Area
Dunbar Rd, Cambridge ON 6.85km -
Riverside Park
147 King St W (Eagle St. S.), Cambridge ON N3H 1B5 7.14km
-
BMO Bank of Montreal
23 Queen St W (at Guelph Ave), Cambridge ON N3C 1G2 1.97km -
Localcoin Bitcoin ATM - Hasty Market
500 Can-Amera Pky, Cambridge ON N1T 0A2 5.11km -
Pay2Day
534 Hespeler Rd, Cambridge ON N1R 6J7 5.48km














