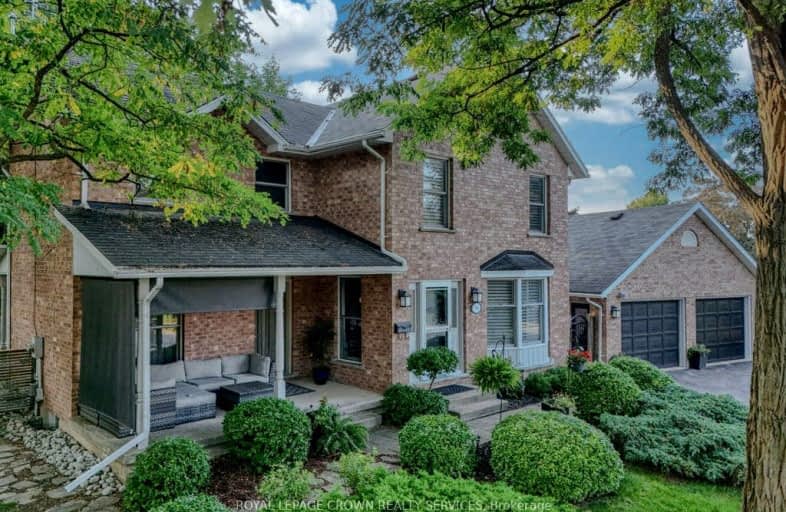Car-Dependent
- Almost all errands require a car.
Some Transit
- Most errands require a car.
Somewhat Bikeable
- Almost all errands require a car.

Blair Road Public School
Elementary: PublicGrand View Public School
Elementary: PublicSt Michael Catholic Elementary School
Elementary: CatholicSt Augustine Catholic Elementary School
Elementary: CatholicHighland Public School
Elementary: PublicRyerson Public School
Elementary: PublicSouthwood Secondary School
Secondary: PublicGlenview Park Secondary School
Secondary: PublicGalt Collegiate and Vocational Institute
Secondary: PublicPreston High School
Secondary: PublicJacob Hespeler Secondary School
Secondary: PublicSt Benedict Catholic Secondary School
Secondary: Catholic-
Domm Park
55 Princess St, Cambridge ON 0.36km -
Settlers Fork
720 Riverside Dr, Cambridge ON 2.63km -
Gordon Chaplin Park
Cambridge ON 2.74km
-
BMO Bank of Montreal
807 King St E (at Church St S), Cambridge ON N3H 3P1 2.69km -
TD Canada Trust ATM
130 Cedar St, Cambridge ON N1S 1W4 2.7km -
Scotiabank
72 Main St (Ainslie), Cambridge ON N1R 1V7 2.77km
- 2 bath
- 4 bed
- 1500 sqft
1704 Holley Crescent North, Cambridge, Ontario • N3H 2S5 • Cambridge














