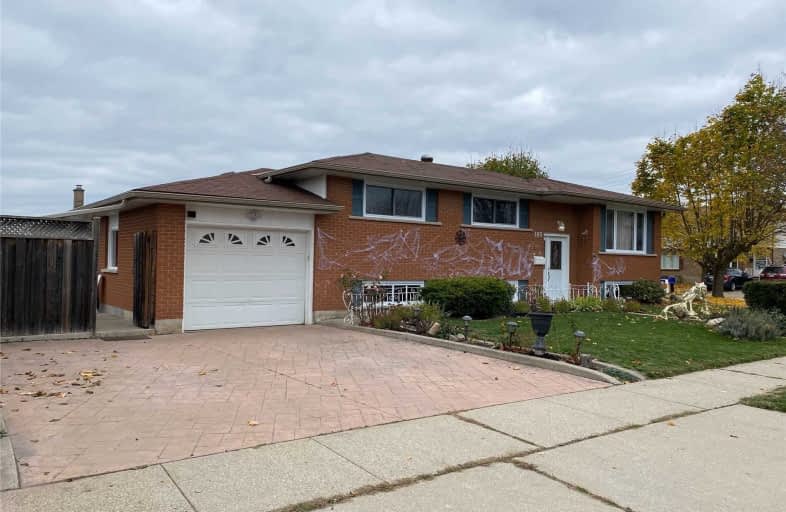
St Francis Catholic Elementary School
Elementary: Catholic
1.35 km
St Vincent de Paul Catholic Elementary School
Elementary: Catholic
0.35 km
Chalmers Street Public School
Elementary: Public
1.11 km
Stewart Avenue Public School
Elementary: Public
1.26 km
Holy Spirit Catholic Elementary School
Elementary: Catholic
0.34 km
Moffat Creek Public School
Elementary: Public
0.99 km
Southwood Secondary School
Secondary: Public
3.98 km
Glenview Park Secondary School
Secondary: Public
1.53 km
Galt Collegiate and Vocational Institute
Secondary: Public
3.69 km
Monsignor Doyle Catholic Secondary School
Secondary: Catholic
0.83 km
Jacob Hespeler Secondary School
Secondary: Public
8.52 km
St Benedict Catholic Secondary School
Secondary: Catholic
5.47 km














