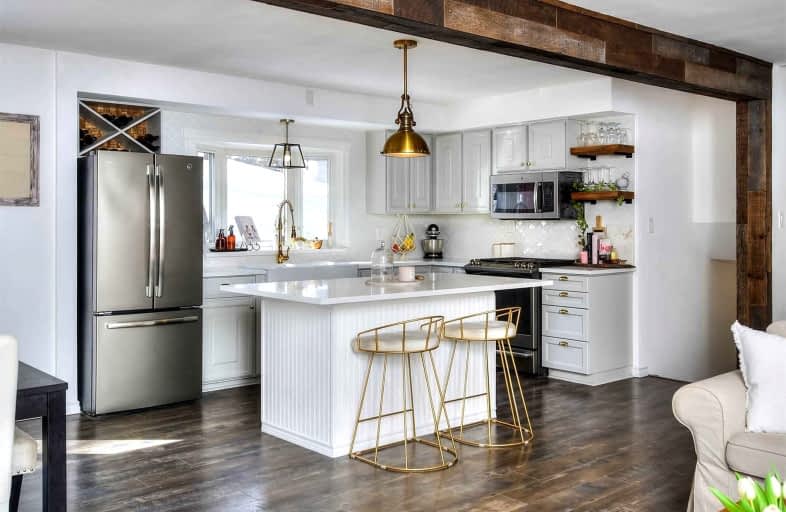
Video Tour
Car-Dependent
- Most errands require a car.
29
/100
Some Transit
- Most errands require a car.
38
/100
Bikeable
- Some errands can be accomplished on bike.
60
/100

Centennial (Cambridge) Public School
Elementary: Public
0.46 km
Hillcrest Public School
Elementary: Public
1.90 km
St Gabriel Catholic Elementary School
Elementary: Catholic
2.32 km
Our Lady of Fatima Catholic Elementary School
Elementary: Catholic
1.73 km
Woodland Park Public School
Elementary: Public
1.75 km
Hespeler Public School
Elementary: Public
0.66 km
ÉSC Père-René-de-Galinée
Secondary: Catholic
5.52 km
Southwood Secondary School
Secondary: Public
8.10 km
Galt Collegiate and Vocational Institute
Secondary: Public
5.79 km
Preston High School
Secondary: Public
5.34 km
Jacob Hespeler Secondary School
Secondary: Public
0.45 km
St Benedict Catholic Secondary School
Secondary: Catholic
3.33 km
-
Winston Blvd Woodlot
374 Winston Blvd, Cambridge ON N3C 3C5 1.01km -
Hespeler Optimist Park
640 Ellis Rd, Cambridge ON N3C 3X8 1.76km -
Riverside Park
147 King St W (Eagle St. S.), Cambridge ON N3H 1B5 4.91km
-
TD Bank Financial Group
180 Holiday Inn Dr, Cambridge ON N3C 1Z4 0.91km -
TD Bank Financial Group
209 Pinebush Rd, Waterloo ON N1R 7H8 1.14km -
Scotiabank
544 Hespeler Rd (Langs Drive), Cambridge ON N1R 6J8 2.38km













