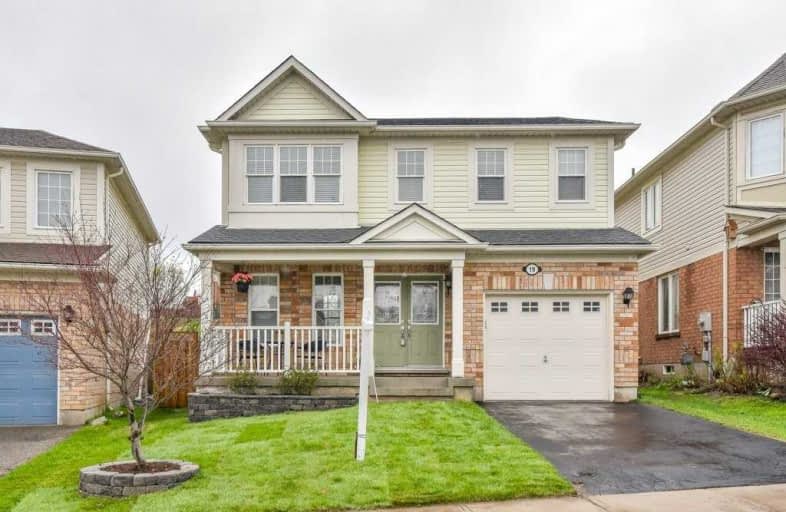
St Margaret Catholic Elementary School
Elementary: Catholic
2.39 km
St Elizabeth Catholic Elementary School
Elementary: Catholic
2.66 km
Saginaw Public School
Elementary: Public
1.25 km
Woodland Park Public School
Elementary: Public
2.96 km
St. Teresa of Calcutta Catholic Elementary School
Elementary: Catholic
1.77 km
Clemens Mill Public School
Elementary: Public
2.08 km
Southwood Secondary School
Secondary: Public
7.76 km
Glenview Park Secondary School
Secondary: Public
6.94 km
Galt Collegiate and Vocational Institute
Secondary: Public
5.19 km
Monsignor Doyle Catholic Secondary School
Secondary: Catholic
7.31 km
Jacob Hespeler Secondary School
Secondary: Public
3.48 km
St Benedict Catholic Secondary School
Secondary: Catholic
2.38 km







