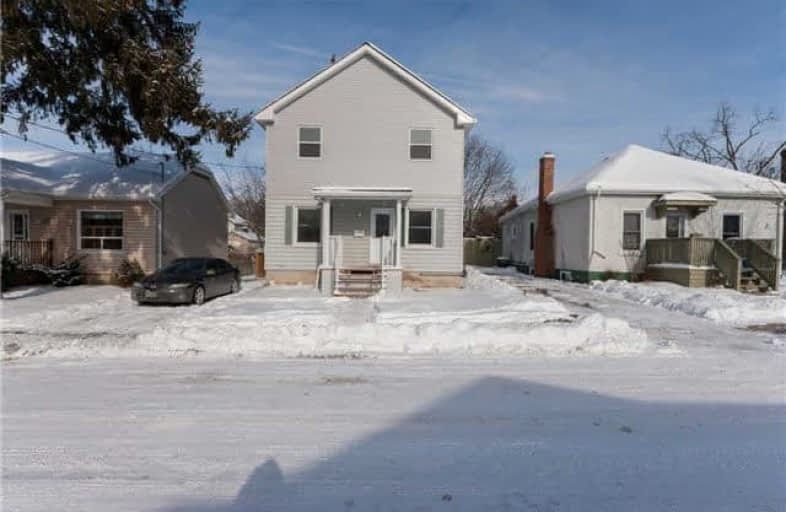Sold on Feb 23, 2018
Note: Property is not currently for sale or for rent.

-
Type: Detached
-
Style: 2-Storey
-
Size: 1100 sqft
-
Lot Size: 40 x 104 Metres
-
Age: 51-99 years
-
Taxes: $2,195 per year
-
Days on Site: 10 Days
-
Added: Sep 07, 2019 (1 week on market)
-
Updated:
-
Last Checked: 2 months ago
-
MLS®#: X4042415
-
Listed By: Ipro realty ltd., brokerage
Fully Renovated Home In Cambridge Elgin/Coronation Neighbourhood. Wood Flooring, Smooth Ceilings & Pot Lights In Open Concept Living/Dn Room.Kitchen With Quartz Counter Tops, Under Cabinet Lighting, Large Island, Plenty Of Storage W Brand New Stainless Steel Appliances. Main Floor Features Lrg Family Room W 3-Piece Bath. 2nd Floor Includes A 4 Piece Bathroom & 3 Bedrooms W Closets. Basement Features Brand New Wash/Dryer Furnace And Hot Water Tank, + Rec Room.
Extras
Brand New S/S Stove, Fridge, Microwave; Brand New Washer/Dryer; Brand New Furnace, Hot Water Tank (Owned).
Property Details
Facts for 19 Grandview Avenue, Cambridge
Status
Days on Market: 10
Last Status: Sold
Sold Date: Feb 23, 2018
Closed Date: Mar 15, 2018
Expiry Date: May 14, 2018
Sold Price: $395,000
Unavailable Date: Feb 23, 2018
Input Date: Feb 13, 2018
Property
Status: Sale
Property Type: Detached
Style: 2-Storey
Size (sq ft): 1100
Age: 51-99
Area: Cambridge
Availability Date: Immediate
Inside
Bedrooms: 3
Bathrooms: 2
Kitchens: 1
Rooms: 7
Den/Family Room: Yes
Air Conditioning: Central Air
Fireplace: No
Washrooms: 2
Building
Basement: Finished
Heat Type: Forced Air
Heat Source: Gas
Exterior: Vinyl Siding
Water Supply: Municipal
Special Designation: Other
Parking
Driveway: Private
Garage Type: None
Covered Parking Spaces: 2
Total Parking Spaces: 2
Fees
Tax Year: 2017
Tax Legal Description: Plan 121 Lot 19
Taxes: $2,195
Land
Cross Street: Coronation/Hespeler
Municipality District: Cambridge
Fronting On: North
Parcel Number: 037740195
Pool: None
Sewer: Sewers
Lot Depth: 104 Metres
Lot Frontage: 40 Metres
Rooms
Room details for 19 Grandview Avenue, Cambridge
| Type | Dimensions | Description |
|---|---|---|
| Living Main | 3.42 x 3.35 | |
| Dining Main | 3.43 x 3.38 | |
| Kitchen Main | 3.36 x 3.38 | |
| Family Main | 2.19 x 6.88 | |
| Bathroom Main | 1.19 x 3.38 | |
| Master 2nd | 7.00 x 4.87 | |
| Br 2nd | 7.00 x 4.87 | |
| Br 2nd | 7.00 x 2.35 | |
| Bathroom 2nd | 2.02 x 2.94 | |
| Rec Bsmt | 5.50 x 5.80 |
| XXXXXXXX | XXX XX, XXXX |
XXXX XXX XXXX |
$XXX,XXX |
| XXX XX, XXXX |
XXXXXX XXX XXXX |
$XXX,XXX |
| XXXXXXXX XXXX | XXX XX, XXXX | $395,000 XXX XXXX |
| XXXXXXXX XXXXXX | XXX XX, XXXX | $399,800 XXX XXXX |

St Peter Catholic Elementary School
Elementary: CatholicBlair Road Public School
Elementary: PublicManchester Public School
Elementary: PublicElgin Street Public School
Elementary: PublicSt Augustine Catholic Elementary School
Elementary: CatholicAvenue Road Public School
Elementary: PublicSouthwood Secondary School
Secondary: PublicGlenview Park Secondary School
Secondary: PublicGalt Collegiate and Vocational Institute
Secondary: PublicMonsignor Doyle Catholic Secondary School
Secondary: CatholicJacob Hespeler Secondary School
Secondary: PublicSt Benedict Catholic Secondary School
Secondary: Catholic

