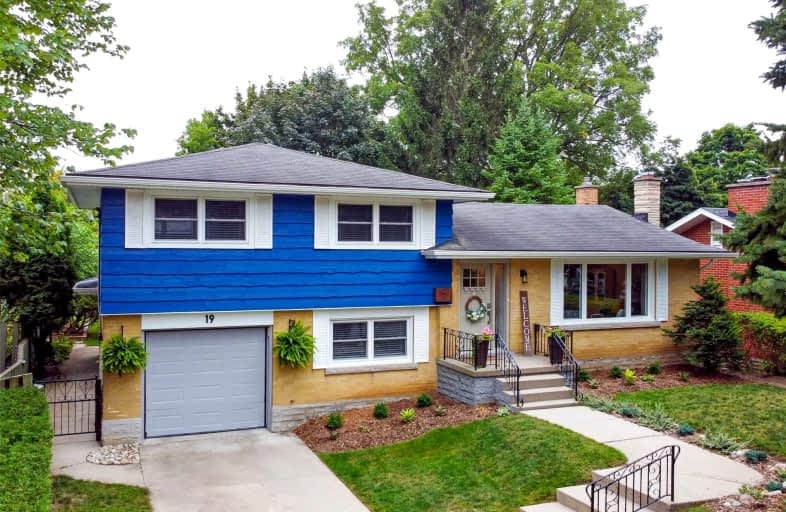
St Gregory Catholic Elementary School
Elementary: Catholic
0.69 km
Blair Road Public School
Elementary: Public
1.93 km
St Andrew's Public School
Elementary: Public
1.01 km
St Augustine Catholic Elementary School
Elementary: Catholic
1.66 km
Highland Public School
Elementary: Public
0.45 km
Tait Street Public School
Elementary: Public
1.93 km
Southwood Secondary School
Secondary: Public
0.70 km
Glenview Park Secondary School
Secondary: Public
2.25 km
Galt Collegiate and Vocational Institute
Secondary: Public
1.87 km
Monsignor Doyle Catholic Secondary School
Secondary: Catholic
3.20 km
Preston High School
Secondary: Public
4.83 km
St Benedict Catholic Secondary School
Secondary: Catholic
4.80 km














