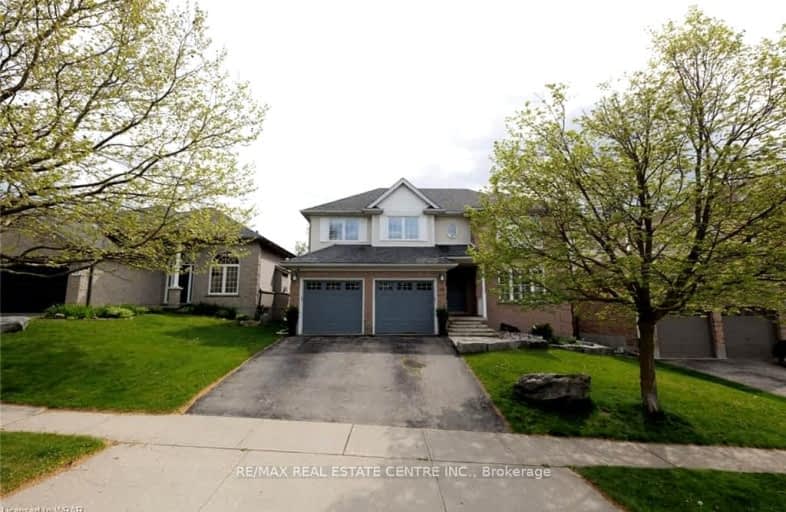
Video Tour
Car-Dependent
- Most errands require a car.
34
/100
Some Transit
- Most errands require a car.
35
/100
Somewhat Bikeable
- Most errands require a car.
36
/100

Hillcrest Public School
Elementary: Public
0.44 km
St Gabriel Catholic Elementary School
Elementary: Catholic
1.05 km
St Elizabeth Catholic Elementary School
Elementary: Catholic
1.58 km
Our Lady of Fatima Catholic Elementary School
Elementary: Catholic
0.76 km
Woodland Park Public School
Elementary: Public
1.28 km
Silverheights Public School
Elementary: Public
1.23 km
ÉSC Père-René-de-Galinée
Secondary: Catholic
6.77 km
Glenview Park Secondary School
Secondary: Public
10.35 km
Galt Collegiate and Vocational Institute
Secondary: Public
7.96 km
Preston High School
Secondary: Public
7.49 km
Jacob Hespeler Secondary School
Secondary: Public
2.74 km
St Benedict Catholic Secondary School
Secondary: Catholic
5.23 km
-
Forbes Park
16 Kribs St, Cambridge ON 1.08km -
Woodland Park
Cambridge ON 1.22km -
Cambridge Dog Park
750 Maple Grove Rd (Speedsville Road), Cambridge ON 5.06km
-
BMO Bank of Montreal
980 Franklin Blvd, Cambridge ON N1R 8R3 5.14km -
CIBC
395 Hespeler Rd (at Cambridge Mall), Cambridge ON N1R 6J1 5.36km -
BMO Bank of Montreal
807 King St E (at Church St S), Cambridge ON N3H 3P1 6.68km





