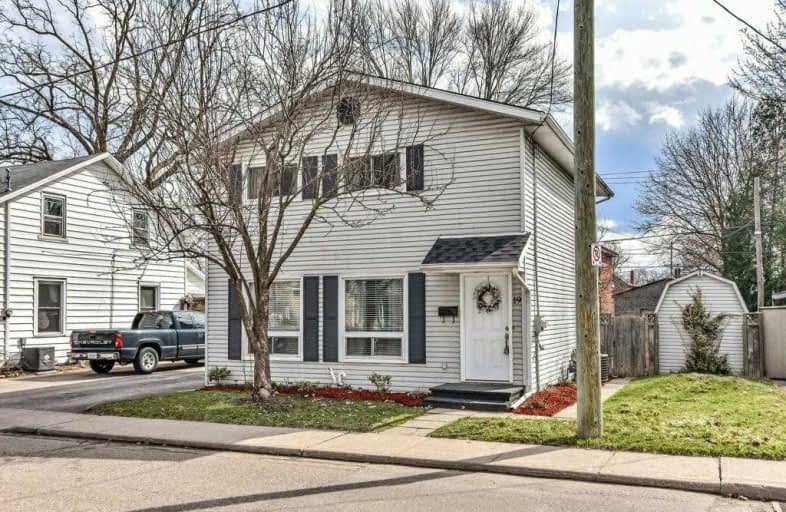Sold on Apr 15, 2019
Note: Property is not currently for sale or for rent.

-
Type: Detached
-
Style: 2-Storey
-
Lot Size: 50 x 60 Feet
-
Age: 16-30 years
-
Taxes: $2,683 per year
-
Days on Site: 2 Days
-
Added: Sep 07, 2019 (2 days on market)
-
Updated:
-
Last Checked: 1 month ago
-
MLS®#: X4414594
-
Listed By: Century 21 miller real estate ltd., brokerage
Gorgeous 3 Bedroom Home In Sought After West Gault! Prime Location, Walking Distance To The Downtown Core, Grand River, Shops & Restaurants. Uber Chic Home W/ Designer Finishes At Every Turn. Entertainers Are Sure To Love Sun Filled Dining Rm Overlooking Back Yard And Just Off The Kitchen W/ A W/O To The Back Deck & Private Fully Fenced 50 X 60 Ft. Yard. Upstairs You Will Find The The Large Master Retreat W/ A Spacious Walk-In Closet &4Pc Bath And 2 Bedroom.
Extras
Incudes All Existing Appliances, Elf's And Window Coverings Except Where Excluded.
Property Details
Facts for 19 Metcalfe Street, Cambridge
Status
Days on Market: 2
Last Status: Sold
Sold Date: Apr 15, 2019
Closed Date: Jul 04, 2019
Expiry Date: Jul 30, 2019
Sold Price: $402,250
Unavailable Date: Apr 15, 2019
Input Date: Apr 13, 2019
Prior LSC: Listing with no contract changes
Property
Status: Sale
Property Type: Detached
Style: 2-Storey
Age: 16-30
Area: Cambridge
Availability Date: Flex
Inside
Bedrooms: 3
Bathrooms: 1
Kitchens: 1
Rooms: 6
Den/Family Room: Yes
Air Conditioning: Central Air
Fireplace: No
Washrooms: 1
Building
Basement: Half
Basement 2: Part Bsmt
Heat Type: Forced Air
Heat Source: Gas
Exterior: Vinyl Siding
Water Supply: Municipal
Special Designation: Unknown
Retirement: N
Parking
Driveway: Mutual
Garage Type: None
Covered Parking Spaces: 2
Total Parking Spaces: 2
Fees
Tax Year: 2018
Tax Legal Description: Pt Lt 33 Hamilton Blk Pl 480 Cambridge As In 12271
Taxes: $2,683
Land
Cross Street: Park Hill Rd/Grand A
Municipality District: Cambridge
Fronting On: East
Pool: None
Sewer: Sewers
Lot Depth: 60 Feet
Lot Frontage: 50 Feet
Additional Media
- Virtual Tour: http://www.19Metcalfe.com/unbranded/
Rooms
Room details for 19 Metcalfe Street, Cambridge
| Type | Dimensions | Description |
|---|---|---|
| Kitchen Main | 3.67 x 3.92 | |
| Dining Main | 3.33 x 3.92 | |
| Family Main | 4.17 x 5.75 | |
| Master 2nd | 4.08 x 6.00 | |
| 2nd Br 2nd | 2.68 x 4.04 | |
| 3rd Br 2nd | 2.26 x 4.04 | |
| Bathroom 2nd | - | 4 Pc Bath |
| Laundry Bsmt | 5.33 x 3.46 |
| XXXXXXXX | XXX XX, XXXX |
XXXX XXX XXXX |
$XXX,XXX |
| XXX XX, XXXX |
XXXXXX XXX XXXX |
$XXX,XXX |
| XXXXXXXX XXXX | XXX XX, XXXX | $402,250 XXX XXXX |
| XXXXXXXX XXXXXX | XXX XX, XXXX | $375,000 XXX XXXX |

St Gregory Catholic Elementary School
Elementary: CatholicCentral Public School
Elementary: PublicBlair Road Public School
Elementary: PublicSt Andrew's Public School
Elementary: PublicManchester Public School
Elementary: PublicHighland Public School
Elementary: PublicSouthwood Secondary School
Secondary: PublicGlenview Park Secondary School
Secondary: PublicGalt Collegiate and Vocational Institute
Secondary: PublicMonsignor Doyle Catholic Secondary School
Secondary: CatholicPreston High School
Secondary: PublicSt Benedict Catholic Secondary School
Secondary: Catholic

