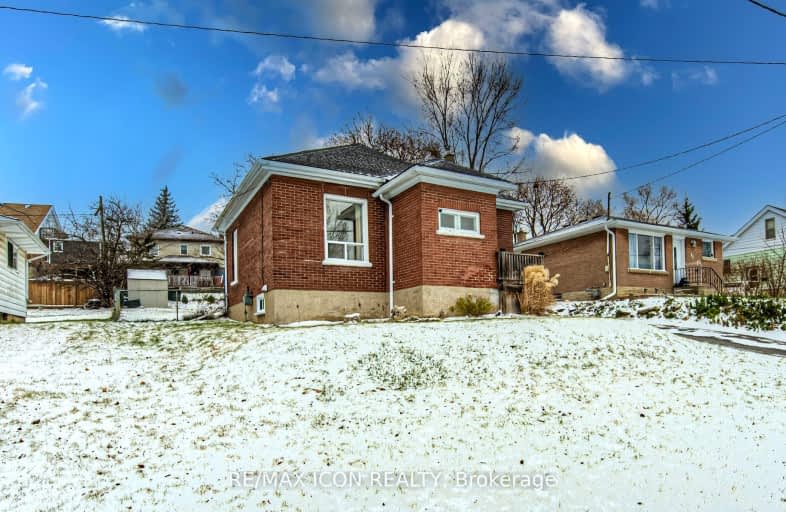Somewhat Walkable
- Some errands can be accomplished on foot.
63
/100
Some Transit
- Most errands require a car.
49
/100
Somewhat Bikeable
- Most errands require a car.
45
/100

Christ The King Catholic Elementary School
Elementary: Catholic
1.47 km
St Peter Catholic Elementary School
Elementary: Catholic
0.76 km
Blair Road Public School
Elementary: Public
0.91 km
Manchester Public School
Elementary: Public
0.93 km
Elgin Street Public School
Elementary: Public
1.05 km
Avenue Road Public School
Elementary: Public
0.60 km
Southwood Secondary School
Secondary: Public
3.39 km
Glenview Park Secondary School
Secondary: Public
3.67 km
Galt Collegiate and Vocational Institute
Secondary: Public
1.01 km
Monsignor Doyle Catholic Secondary School
Secondary: Catholic
4.51 km
Jacob Hespeler Secondary School
Secondary: Public
4.43 km
St Benedict Catholic Secondary School
Secondary: Catholic
2.19 km
-
Domm Park
55 Princess St, Cambridge ON 1.9km -
Victoria Park Tennis Club
Waterloo ON 2.08km -
Trinity Park Labyrinth
Melville St, Cambridge ON 2.09km
-
Grand River Credit Union
385 Hespeler Rd, Cambridge ON N1R 6J1 1.56km -
Scotiabank
95 Saginaw Pky (Franklin Blvd), Cambridge ON N1T 1W2 2.09km -
President's Choice Financial Pavilion and ATM
980 Franklin Blvd, Cambridge ON N1R 8R3 2.13km







