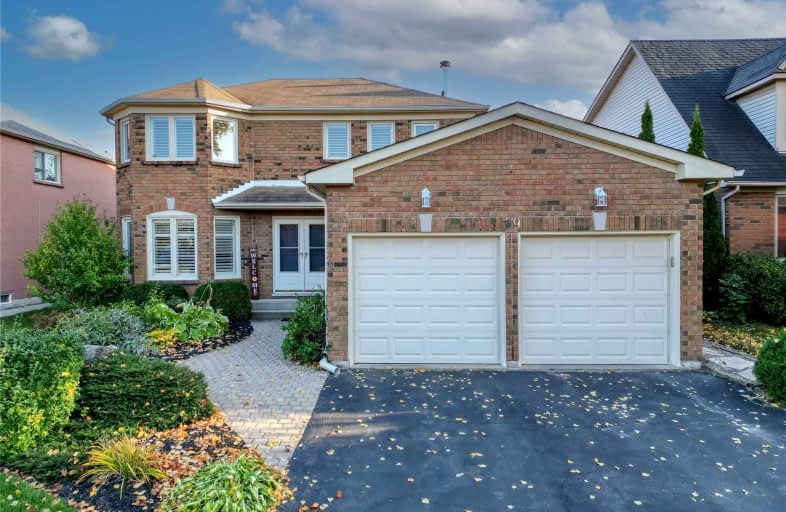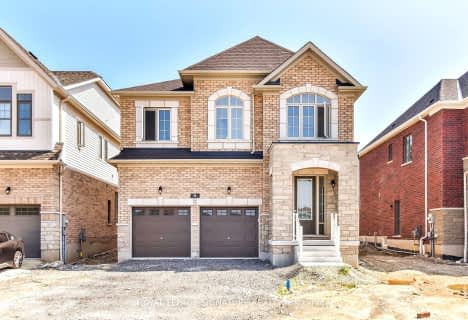
Christ The King Catholic Elementary School
Elementary: Catholic
1.89 km
St Margaret Catholic Elementary School
Elementary: Catholic
1.08 km
Saginaw Public School
Elementary: Public
0.55 km
Elgin Street Public School
Elementary: Public
2.30 km
St. Teresa of Calcutta Catholic Elementary School
Elementary: Catholic
0.29 km
Clemens Mill Public School
Elementary: Public
0.65 km
Southwood Secondary School
Secondary: Public
6.31 km
Glenview Park Secondary School
Secondary: Public
5.45 km
Galt Collegiate and Vocational Institute
Secondary: Public
3.76 km
Monsignor Doyle Catholic Secondary School
Secondary: Catholic
5.86 km
Jacob Hespeler Secondary School
Secondary: Public
3.76 km
St Benedict Catholic Secondary School
Secondary: Catholic
1.28 km














