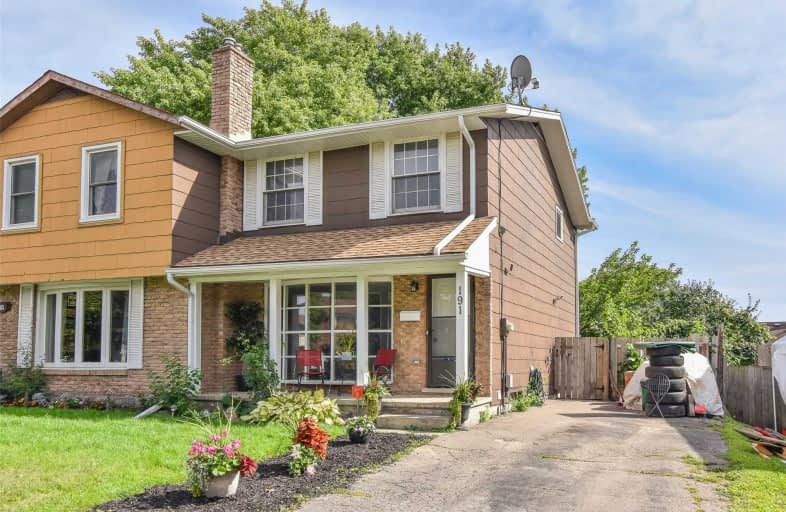Sold on Sep 24, 2019
Note: Property is not currently for sale or for rent.

-
Type: Semi-Detached
-
Style: 2-Storey
-
Lot Size: 36.83 x 97.39 Acres
-
Age: No Data
-
Taxes: $2,608 per year
-
Days on Site: 5 Days
-
Added: Sep 25, 2019 (5 days on market)
-
Updated:
-
Last Checked: 3 months ago
-
MLS®#: X4583420
-
Listed By: Re/max real estate centre inc., brokerage
An Amazing Opportunity For A First Time Home Buyer Or An Investor !Semi-Detached Home In A Desirable Area Of North Galt. 191 Glamis Rd Is Conveniently Located In A Family Neighbourhood That Is Close To Amenities, Schools, Parks, Public Transit And A Short Drive To Hwy 401.The Main Floor Features A Bright And Spacious Eat-In Kitchen, And A Large Living Room Large Enough To Use As A Combo Living/Dining Room.
Extras
The Second Floor Has A 3 Bedrooms And One Full Bathroom. Fully Finished Walkout Basement(2017) Has Bachelor Apartment Setup With ,Kitchen, Bathroom (4Pcs) And A Convenient Laundry. With An Ideal Location, This Move-In Ready Family Home .
Property Details
Facts for 191 Glamis Road, Cambridge
Status
Days on Market: 5
Last Status: Sold
Sold Date: Sep 24, 2019
Closed Date: Oct 31, 2019
Expiry Date: Nov 29, 2019
Sold Price: $394,000
Unavailable Date: Sep 24, 2019
Input Date: Sep 19, 2019
Prior LSC: Listing with no contract changes
Property
Status: Sale
Property Type: Semi-Detached
Style: 2-Storey
Area: Cambridge
Availability Date: Tba
Inside
Bedrooms: 3
Bathrooms: 2
Kitchens: 1
Kitchens Plus: 1
Rooms: 6
Den/Family Room: No
Air Conditioning: Central Air
Fireplace: No
Laundry Level: Lower
Washrooms: 2
Utilities
Electricity: Yes
Gas: Yes
Cable: Available
Telephone: Available
Building
Basement: Fin W/O
Basement 2: Full
Heat Type: Fan Coil
Heat Source: Gas
Exterior: Brick
Exterior: Vinyl Siding
Water Supply Type: Unknown
Water Supply: Municipal
Special Designation: Unknown
Parking
Driveway: Private
Garage Spaces: 2
Garage Type: None
Covered Parking Spaces: 2
Total Parking Spaces: 2
Fees
Tax Year: 2019
Tax Legal Description: Pt Lt 17 Pl 1359 Cambridge As In 1276345; S/T Ws54
Taxes: $2,608
Land
Cross Street: Franklin Blvd
Municipality District: Cambridge
Fronting On: North
Parcel Number: 226560159
Pool: None
Sewer: Sewers
Lot Depth: 97.39 Acres
Lot Frontage: 36.83 Acres
Acres: < .50
Rooms
Room details for 191 Glamis Road, Cambridge
| Type | Dimensions | Description |
|---|---|---|
| Living Main | 5.03 x 4.14 | |
| Kitchen Lower | 2.74 x 4.14 | |
| Master 2nd | 2.74 x 3.66 | |
| 2nd Br 2nd | 2.13 x 4.27 | |
| 3rd Br 2nd | 2.84 x 3.05 | |
| Bathroom 2nd | - | 4 Pc Bath |
| Rec Bsmt | - | |
| Kitchen Bsmt | - | |
| Bathroom Bsmt | - | 4 Pc Bath |
| XXXXXXXX | XXX XX, XXXX |
XXXX XXX XXXX |
$XXX,XXX |
| XXX XX, XXXX |
XXXXXX XXX XXXX |
$XXX,XXX |
| XXXXXXXX XXXX | XXX XX, XXXX | $394,000 XXX XXXX |
| XXXXXXXX XXXXXX | XXX XX, XXXX | $349,900 XXX XXXX |

Christ The King Catholic Elementary School
Elementary: CatholicSt Peter Catholic Elementary School
Elementary: CatholicSt Margaret Catholic Elementary School
Elementary: CatholicElgin Street Public School
Elementary: PublicAvenue Road Public School
Elementary: PublicClemens Mill Public School
Elementary: PublicSouthwood Secondary School
Secondary: PublicGlenview Park Secondary School
Secondary: PublicGalt Collegiate and Vocational Institute
Secondary: PublicMonsignor Doyle Catholic Secondary School
Secondary: CatholicJacob Hespeler Secondary School
Secondary: PublicSt Benedict Catholic Secondary School
Secondary: Catholic

