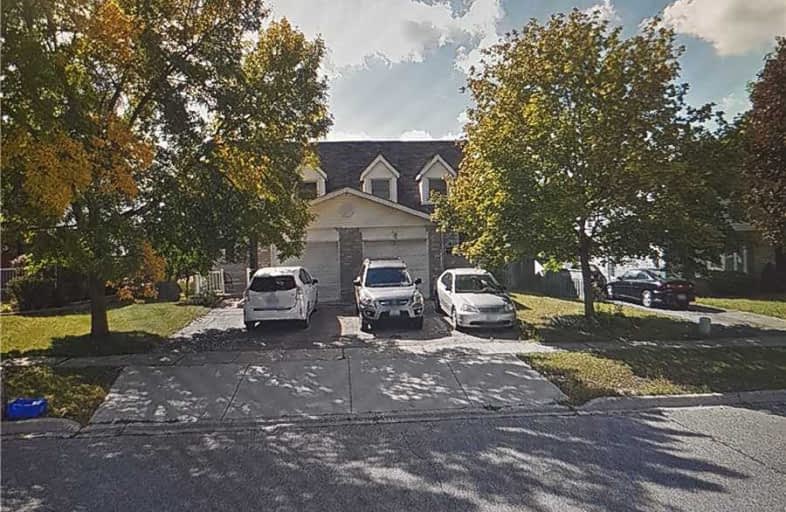Sold on Aug 23, 2019
Note: Property is not currently for sale or for rent.

-
Type: Semi-Detached
-
Style: 2-Storey
-
Lot Size: 31.14 x 100 Feet
-
Age: No Data
-
Taxes: $4,300 per year
-
Days on Site: 17 Days
-
Added: Sep 07, 2019 (2 weeks on market)
-
Updated:
-
Last Checked: 3 months ago
-
MLS®#: X4538039
-
Listed By: Ipro realty ltd., brokerage
A Great House Located In A Desired Cambridge Neighbourhood. Great For 1st Time Buyers. Central To Schools, Shopping Mall, Restaurants, Pubs, European Bakery, Coffee Shop, Big Box Stores, Parks, Bike Trails, Bus Stop 5 Minute Walk, Minutes From Highway 401 & 24, Fenced In Backyard With Walkout From The Kitchen, Large Deck Perfect For Entertaining A Big Group, Great For Your Backyard Bbqs And Parties. Parking For 3Cars.
Extras
All Electrical Light Fixtures, All Window Coverings, Stove, Fridge, Washer, Dryer, Hwt-Rental. Furnace New 2019.
Property Details
Facts for 191 Northview Heights Drive, Cambridge
Status
Days on Market: 17
Last Status: Sold
Sold Date: Aug 23, 2019
Closed Date: Oct 21, 2019
Expiry Date: Jan 31, 2020
Sold Price: $387,500
Unavailable Date: Aug 23, 2019
Input Date: Aug 06, 2019
Property
Status: Sale
Property Type: Semi-Detached
Style: 2-Storey
Area: Cambridge
Availability Date: 30/60/90
Inside
Bedrooms: 3
Bathrooms: 2
Kitchens: 1
Rooms: 8
Den/Family Room: No
Air Conditioning: Central Air
Fireplace: No
Washrooms: 2
Building
Basement: Full
Basement 2: Part Fin
Heat Type: Forced Air
Heat Source: Gas
Exterior: Alum Siding
Exterior: Brick Front
Water Supply: Municipal
Special Designation: Unknown
Parking
Driveway: Private
Garage Spaces: 1
Garage Type: Built-In
Covered Parking Spaces: 2
Total Parking Spaces: 3
Fees
Tax Year: 2018
Tax Legal Description: Ptlt22 P11511 Cambridge Pt 6, 58R8075
Taxes: $4,300
Land
Cross Street: Franklin Blvd.& Elgi
Municipality District: Cambridge
Fronting On: East
Parcel Number: 226540041
Pool: None
Sewer: Sewers
Lot Depth: 100 Feet
Lot Frontage: 31.14 Feet
Rooms
Room details for 191 Northview Heights Drive, Cambridge
| Type | Dimensions | Description |
|---|---|---|
| Kitchen Main | 2.71 x 3.90 | Open Concept, W/O To Yard, Sliding Doors |
| Breakfast Main | 2.68 x 2.98 | Open Concept, Combined W/Kitchen |
| Living Main | 3.23 x 4.57 | Laminate, Combined W/Dining, Large Window |
| Dining Main | 3.23 x 4.57 | Laminate, Combined W/Living, Large Window |
| Master 2nd | 3.26 x 3.47 | Laminate, Closet, Large Window |
| 2nd Br 2nd | 2.62 x 3.77 | Laminate, Closet, Large Window |
| 3rd Br 2nd | 3.41 x 3.41 | Laminate, Closet, Large Window |
| Rec Bsmt | 4.93 x 6.88 |
| XXXXXXXX | XXX XX, XXXX |
XXXX XXX XXXX |
$XXX,XXX |
| XXX XX, XXXX |
XXXXXX XXX XXXX |
$XXX,XXX |
| XXXXXXXX XXXX | XXX XX, XXXX | $387,500 XXX XXXX |
| XXXXXXXX XXXXXX | XXX XX, XXXX | $399,900 XXX XXXX |

Christ The King Catholic Elementary School
Elementary: CatholicSt Peter Catholic Elementary School
Elementary: CatholicSt Margaret Catholic Elementary School
Elementary: CatholicElgin Street Public School
Elementary: PublicAvenue Road Public School
Elementary: PublicClemens Mill Public School
Elementary: PublicSouthwood Secondary School
Secondary: PublicGlenview Park Secondary School
Secondary: PublicGalt Collegiate and Vocational Institute
Secondary: PublicMonsignor Doyle Catholic Secondary School
Secondary: CatholicJacob Hespeler Secondary School
Secondary: PublicSt Benedict Catholic Secondary School
Secondary: Catholic