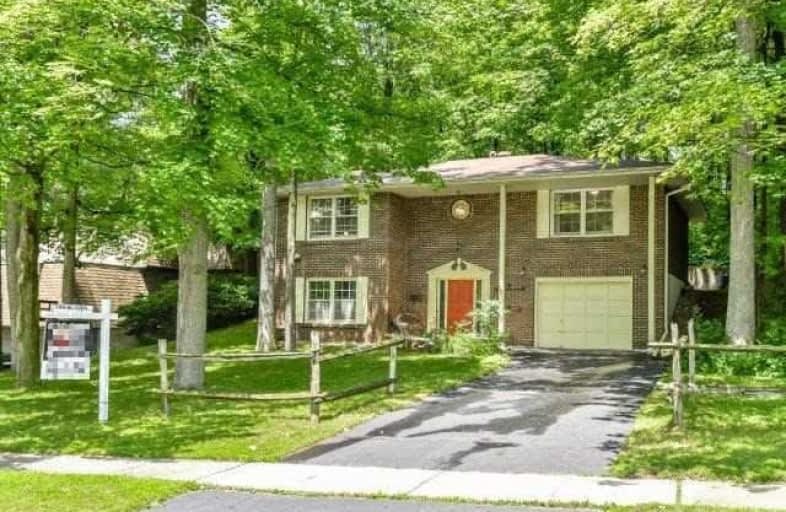Sold on Jun 28, 2017
Note: Property is not currently for sale or for rent.

-
Type: Detached
-
Style: Bungalow-Raised
-
Size: 700 sqft
-
Lot Size: 85 x 170 Feet
-
Age: 31-50 years
-
Taxes: $3,648 per year
-
Days on Site: 5 Days
-
Added: Sep 07, 2019 (5 days on market)
-
Updated:
-
Last Checked: 2 months ago
-
MLS®#: X3852527
-
Listed By: Royal lepage crown realty services, brokerage
This Is The 1st Time This Home Has Been Up For Sale! Nestled Into An Amazing Lot, The Main Floor Has A Spacious Living Rm, Eat-In Kitchen Which Leads Out To Your Private Oasis, 3 Bdrms And Large Bathroom. Downstairs Is A Recreation Room With Woodburning Fireplace, 2 Pc Bath And Large Storage, Furnace, Laundry Rm. There Is Direct Entry From Garage. The Backyard Has 2 Levels And Leads Into The Woods, Very Private, Feel Like Country In The City.
Extras
Located Close To 401, This Property Is Perfect For Commuters! Shopping, Great Schools And Trails Close By! **Interboard Listing:Cambridge Re Assoc**
Property Details
Facts for 191 Winston Boulevard, Cambridge
Status
Days on Market: 5
Last Status: Sold
Sold Date: Jun 28, 2017
Closed Date: Jul 28, 2017
Expiry Date: Sep 19, 2017
Sold Price: $420,000
Unavailable Date: Jun 28, 2017
Input Date: Jun 23, 2017
Prior LSC: Listing with no contract changes
Property
Status: Sale
Property Type: Detached
Style: Bungalow-Raised
Size (sq ft): 700
Age: 31-50
Area: Cambridge
Availability Date: Immediate
Assessment Amount: $286,000
Assessment Year: 2016
Inside
Bedrooms: 3
Bathrooms: 2
Kitchens: 1
Rooms: 7
Den/Family Room: No
Air Conditioning: None
Fireplace: Yes
Washrooms: 2
Building
Basement: Finished
Basement 2: Full
Heat Type: Forced Air
Heat Source: Wood
Exterior: Brick
Water Supply: Municipal
Special Designation: Unknown
Parking
Driveway: Private
Garage Spaces: 1
Garage Type: Attached
Covered Parking Spaces: 3
Total Parking Spaces: 4
Fees
Tax Year: 2017
Tax Legal Description: Plan 1297 Lot 3
Taxes: $3,648
Land
Cross Street: Franklin/Heather
Municipality District: Cambridge
Fronting On: North
Pool: None
Sewer: Sewers
Lot Depth: 170 Feet
Lot Frontage: 85 Feet
Acres: < .50
Additional Media
- Virtual Tour: http://www.myvisuallistings.com/vtnb/242299
Rooms
Room details for 191 Winston Boulevard, Cambridge
| Type | Dimensions | Description |
|---|---|---|
| Living Main | 3.66 x 5.44 | Combined W/Dining |
| Kitchen Main | 2.74 x 4.83 | Eat-In Kitchen |
| Br Main | 4.09 x 3.17 | |
| Br Main | 3.81 x 2.44 | |
| Br Main | 3.15 x 2.74 | |
| Bathroom Main | - | 4 Pc Bath |
| Rec Bsmt | 5.97 x 3.35 | |
| Bathroom Bsmt | - | 2 Pc Bath |
| XXXXXXXX | XXX XX, XXXX |
XXXX XXX XXXX |
$XXX,XXX |
| XXX XX, XXXX |
XXXXXX XXX XXXX |
$XXX,XXX |
| XXXXXXXX XXXX | XXX XX, XXXX | $420,000 XXX XXXX |
| XXXXXXXX XXXXXX | XXX XX, XXXX | $399,900 XXX XXXX |

Centennial (Cambridge) Public School
Elementary: PublicHillcrest Public School
Elementary: PublicSt Gabriel Catholic Elementary School
Elementary: CatholicOur Lady of Fatima Catholic Elementary School
Elementary: CatholicWoodland Park Public School
Elementary: PublicHespeler Public School
Elementary: PublicÉSC Père-René-de-Galinée
Secondary: CatholicGlenview Park Secondary School
Secondary: PublicGalt Collegiate and Vocational Institute
Secondary: PublicPreston High School
Secondary: PublicJacob Hespeler Secondary School
Secondary: PublicSt Benedict Catholic Secondary School
Secondary: Catholic

